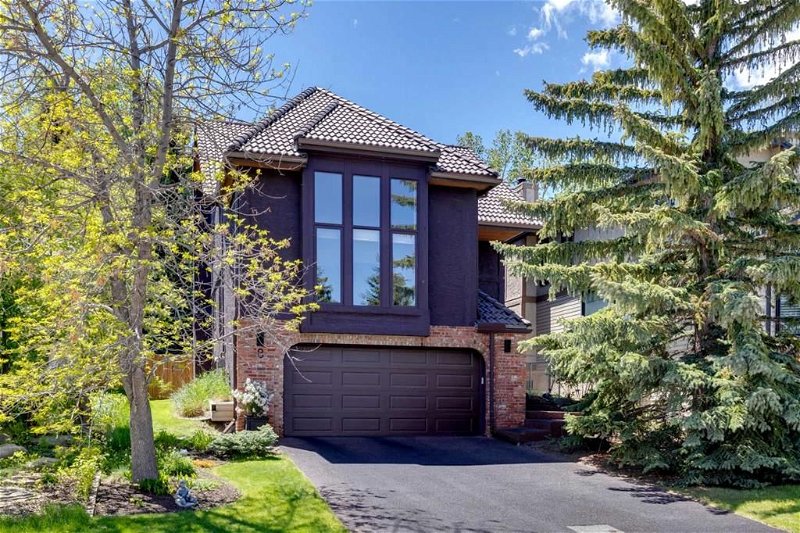Caractéristiques principales
- MLS® #: A2140070
- ID de propriété: SIRC1928258
- Type de propriété: Résidentiel, Maison
- Aire habitable: 2 227,19 pi.ca.
- Construit en: 1985
- Chambre(s) à coucher: 3
- Salle(s) de bain: 3+1
- Stationnement(s): 4
- Inscrit par:
- Royal LePage Benchmark
Description de la propriété
First time offered! Custom home in the established neighbourhood of Strathcona Park. Beautifully maintained, this 3 bedroom, 3.5 bath home offers over 2700 sq ft of living space. Featured in this home are high ceilings and large windows throughout, making it bright and airy. Upon entering you are greeted by a large foyer with 2 storey ceilings, tiled floors, 1/2 bath and custom wood work that carries through the home. At the front of the home is a great room with adjoining dining room perfect for entertaining. A second living space with wood burning fireplace and eating area over looks the back yard through large SW facing windows. The kitchen is well appointed with a large island with breakfast bar, recessed lighting, stainless steel appliances including gas stove and new Bosch dishwasher, granite counter tops and loads of storage. An office off the living room separated by French doors and a laundry area complete this level. On the upper floor are 3 bedrooms and a 4 pc bath. The primary suite offers a 5 pc ensuite with heated floors, dual closets and space for a king sized bed. The basement is the perfect area for teenagers with the rec room that has a flex area that can be used as a bedroom and there is a 3 pc bath. The low maintenance backyard has a generous sized brick patio with raised flower beds and room for conversation and dining seating and the upper deck off the kitchen is perfect for grilling. The attached double garage is large enough to add a mud room, perfect for athletes and outdoor adventurers. Close to all amenities. Across the street from John Costello Catholic School and steps to the SCA Community Association. Enjoy easy access to The Strathcona Park Boardwalk and Westside Rec Centre. Minutes to the 69st Train Station making for quick access to Downtown.
Pièces
- TypeNiveauDimensionsPlancher
- FoyerPrincipal10' 3.9" x 12'Autre
- Salle à manger2ième étage10' 9" x 15' 9.6"Autre
- Salle familiale2ième étage16' 8" x 17' 3"Autre
- Cuisine2ième étage15' 3.9" x 9' 9.9"Autre
- Salon2ième étage17' 5" x 17'Autre
- Bureau à domicile2ième étage9' 5" x 11' 3"Autre
- Salle de bains3ième étage0' x 0'Autre
- Chambre à coucher3ième étage9' 9.6" x 11' 9.6"Autre
- Chambre à coucher3ième étage10' 6" x 14' 6.9"Autre
- Chambre à coucher principale3ième étage16' 9" x 13' 3"Autre
- Salle de jeuxSous-sol25' 9.9" x 18' 9.9"Autre
Agents de cette inscription
Demandez plus d’infos
Demandez plus d’infos
Emplacement
8 Strathwood Bay SW, Calgary, Alberta, T3H1V6 Canada
Autour de cette propriété
En savoir plus au sujet du quartier et des commodités autour de cette résidence.
Demander de l’information sur le quartier
En savoir plus au sujet du quartier et des commodités autour de cette résidence
Demander maintenantCalculatrice de versements hypothécaires
- $
- %$
- %
- Capital et intérêts 0
- Impôt foncier 0
- Frais de copropriété 0

