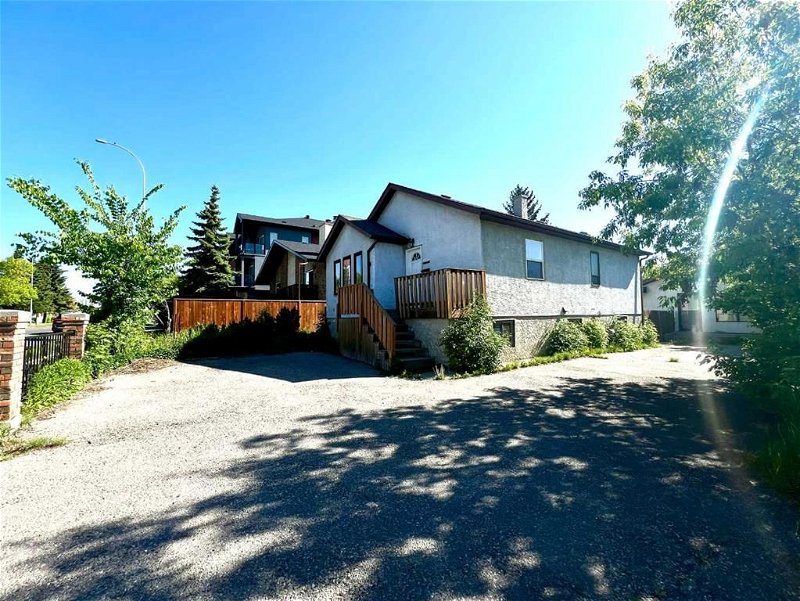Caractéristiques principales
- MLS® #: A2135831
- ID de propriété: SIRC1928250
- Type de propriété: Résidentiel, Maison unifamiliale détachée
- Aire habitable: 943,70 pi.ca.
- Construit en: 1949
- Chambre(s) à coucher: 2+2
- Salle(s) de bain: 2
- Stationnement(s): 2
- Inscrit par:
- WExcel
Description de la propriété
Rare Find for Developers, Investors, and Home Business Owners!! - Unlock the potential of this exceptional property, perfect for various income opportunities and situated in a prime location which is easy access to downtown, all major roads, and highways. This bungalow is set on a 50ft x 120ft M-C1 lot, a multi-residential designation ideal for 3 to 4 storey apartment buildings and townhouses. It highlights (1) 1800 sq ft of total living space featuring 2 spacious bedrooms, a full bathroom, a living room, and a kitchen on the main level; (2) a DEVELOPED BASEMENT with a separate entrance offering 2 additional bedrooms, a full bathroom, a kitchenette, and a huge family room. This setup provides privacy and versatility for extended family living or a home office space; (3) AMPLE PARKING with 2 parking stalls in the front yard, additional 3-car parking space on the driveway, and a double insulated garage at the alley; (4) a secured and heated GARAGE workshop with large windows, situated above the double garage, offers additional storage or can be used as a home business office, yoga studio, home care space, or workshops. The upcoming LRT Green Line increases the land value and provides fast and frequent transit service connecting to hundreds of key destinations throughout the city. Don't miss out on this rare opportunity to invest in a property with versatile uses for Land Redevelopment, A Small Home Business, Rental Investment Opportunity, or a Principal Home. Contact Today to schedule a viewing and explore the endless possibilities this unique property has to offer.
Pièces
- TypeNiveauDimensionsPlancher
- CuisinePrincipal10' 2" x 13'Autre
- Salle à mangerPrincipal6' 11" x 9' 5"Autre
- SalonPrincipal13' 6" x 14' 6"Autre
- Chambre à coucherPrincipal11' 5" x 10' 8"Autre
- Salle de bainsPrincipal6' 3.9" x 6' 3.9"Autre
- Chambre à coucher principalePrincipal11' 6" x 11' 9.6"Autre
- Penderie (Walk-in)Principal5' x 3' 11"Autre
- EntréePrincipal6' 9.6" x 3' 9.9"Autre
- Salle de lavagePrincipal3' 3.9" x 3' 3"Autre
- CuisineSous-sol10' 3.9" x 14' 5"Autre
- Salle de bainsSous-sol4' 5" x 10' 2"Autre
- RangementSous-sol10' 9.9" x 3' 9"Autre
- Salle de jeuxSous-sol9' 6.9" x 25' 6.9"Autre
- Chambre à coucherSous-sol4' 5" x 10' 2"Autre
- Chambre à coucherSous-sol10' 9.9" x 12' 9.9"Autre
- AtelierPrincipal23' x 23'Autre
Agents de cette inscription
Demandez plus d’infos
Demandez plus d’infos
Emplacement
3310 Centre Street NE, Calgary, Alberta, T2E 2X8 Canada
Autour de cette propriété
En savoir plus au sujet du quartier et des commodités autour de cette résidence.
Demander de l’information sur le quartier
En savoir plus au sujet du quartier et des commodités autour de cette résidence
Demander maintenantCalculatrice de versements hypothécaires
- $
- %$
- %
- Capital et intérêts 0
- Impôt foncier 0
- Frais de copropriété 0

