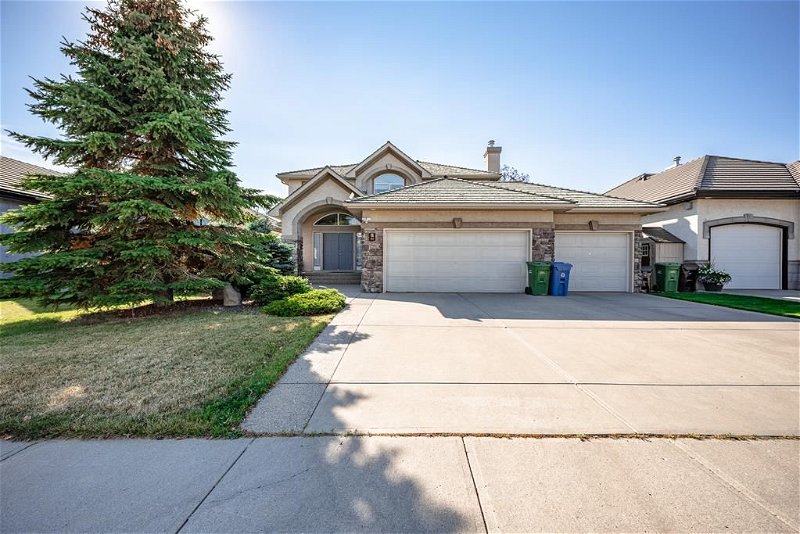Caractéristiques principales
- MLS® #: A2100784
- ID de propriété: SIRC1924329
- Type de propriété: Résidentiel, Maison
- Aire habitable: 2 637,66 pi.ca.
- Construit en: 2000
- Chambre(s) à coucher: 3+1
- Salle(s) de bain: 3+1
- Stationnement(s): 6
- Inscrit par:
- First Place Realty
Description de la propriété
Do you want to have your own private Panoramic Rocky Mountain & Lake & COP Views in this beautifully built home in highly demanded family-oriented community of Arbour Lake? This is a must see! This 2 storey, triple attached garage home with fully finished walk-out basement offers 3840 sq ft of living space over three levels. Features 3+1 bedrooms, 3.5 bathrooms, one spacious recreational space and a theatre in the basement. You are welcomed into this beautiful home by a spacious foyer with an immediate spectacular view of the Rocky Mountains. Open concept floor plan leads you to a professionally designed kitchen fully equipped with high-end commercial stainless steel appliances, huge island, lots of storage spaces and a separate storage room beside the door to the garage. The spacious living room with huge south facing windows and endless natural light pour into the house everyday that you rarely need to turn on the lights. Three bedrooms, a homy-size bonus room is in the middle of 2nd floor, where you can read, watch tv, chat and play with your loved ones during any warm nights. Master bedroom has it’s own private terrace where is a perfect place for you to have your morning coffee or enjoy the most beautiful sunset. The walk-out basement is fully finished too, one bedroom with walk-in closet that you can use as your guest room; a family theatre and lots of space that you can easily convert to your home office / gym / wet bar (already rough-in) based on your needs. Two hot water tanks was just replaced in 2018 (according to the previous owner). Come to visit, you’ll fall in love with it at your first sight.
Pièces
- TypeNiveauDimensionsPlancher
- EntréePrincipal6' 6.9" x 12' 9.9"Autre
- Salle à mangerPrincipal11' 8" x 17' 5"Autre
- CuisinePrincipal14' 2" x 16' 5"Autre
- Garde-mangerPrincipal6' 11" x 11' 5"Autre
- Salle de lavagePrincipal6' 9.9" x 6' 11"Autre
- Salle de bainsPrincipal6' 9.9" x 5'Autre
- BalconPrincipal7' 3.9" x 17' 3.9"Autre
- Balcon2ième étage14' x 9' 3"Autre
- Salon2ième étage13' 5" x 16' 5"Autre
- Salle à mangerPrincipal11' 3.9" x 9' 5"Autre
- Chambre à coucher2ième étage13' 9.9" x 14' 9"Autre
- Chambre à coucher principale2ième étage13' 5" x 16' 5"Autre
- Salle de bains2ième étage4' 11" x 11' 3.9"Autre
- Salle de bain attenante2ième étage11' 3.9" x 13' 2"Autre
- Pièce bonus2ième étage17' 6.9" x 9' 11"Autre
- Chambre à coucherSous-sol13' 8" x 12' 5"Autre
- Média / DivertissementSous-sol15' 6.9" x 12' 8"Autre
- Salle familialePrincipal7' 6" x 16' 5"Autre
- Salle de bainsSous-sol8' 9.6" x 4' 11"Autre
- Salle de jeuxSous-sol13' 8" x 24'Autre
- Chambre à coucher2ième étage11' 3.9" x 12' 5"Autre
Agents de cette inscription
Demandez plus d’infos
Demandez plus d’infos
Emplacement
61 Arbour Vista Road NW, Calgary, Alberta, T3G 4N9 Canada
Autour de cette propriété
En savoir plus au sujet du quartier et des commodités autour de cette résidence.
Demander de l’information sur le quartier
En savoir plus au sujet du quartier et des commodités autour de cette résidence
Demander maintenantCalculatrice de versements hypothécaires
- $
- %$
- %
- Capital et intérêts 0
- Impôt foncier 0
- Frais de copropriété 0

