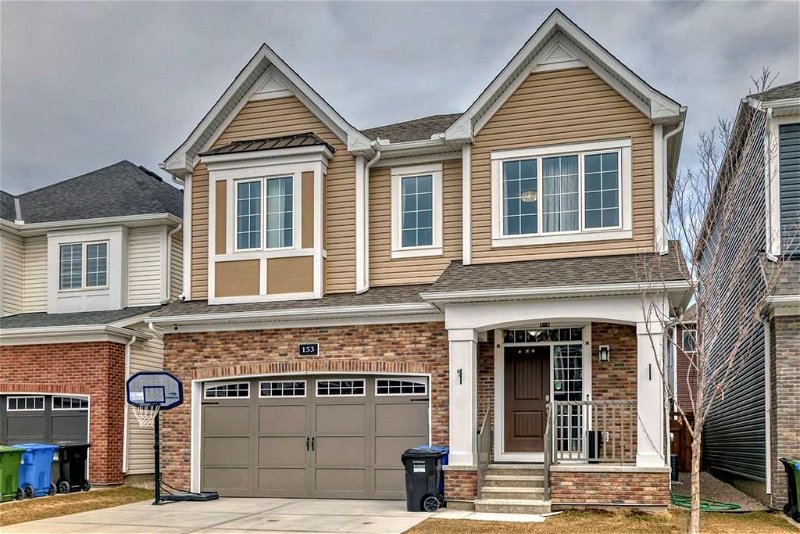Caractéristiques principales
- MLS® #: A2121196
- ID de propriété: SIRC1923979
- Type de propriété: Résidentiel, Maison
- Aire habitable: 2 648,50 pi.ca.
- Construit en: 2021
- Chambre(s) à coucher: 3+1
- Salle(s) de bain: 3+1
- Stationnement(s): 4
- Inscrit par:
- CIR Realty
Description de la propriété
**Open House on Sunday April 28, 2024, from 10.:00 am - 4:00 pm. Welcome to this exceptional property with charming curb appeal on one of the most coveted streets of Calgary's North neighborhood of Carrington. It offers combination of luxurious living with the prime location, just few minutes away from playground, parks, shopping and many more other amenities. Stepping in through private and beautiful front porch with authentic feelings of bricks, open up into other elegant spaces of the house. The "Jade" model by Mattamy Homes comes complete with a main floor den, perfect for studying or working from home, Spacious and airy Living room backing into backyard space, a separate side-entrance for potential rental income, and a wide-open kitchen equipped with upgraded stainless steel appliances! Extra storage space with additional shelving, Built in oven and Microwave with Gas cooktop add more comfort to this Functional kitchen space. Bright and open floor plan create more visual connection among spaces. This alluring residence boasts with 3+1 bedrooms, a Fully DEVELOPED BASEMENT over total 3500+ Sq ft. Stylish Light fixtures, gentle glow of ceiling pot lighting creates wonderful ambiance after sunset. As you step up for next level, extra spacious bonus room greets you, as a perfect family space. The expensive master suits boasts a large walk-in closets for his and her offering ample storage space for your wardrobe needs, private 5 - piece ensuite complete with his and her sink, a lovely soaking tub, and a tiled standing shower. Another two spacious bedrooms with their own walk - in closets, laundry room, another full washroom, complete your upper floor. Descending to the finished basement level from main floor, discover a 4th bedroom, Full bath, Spacious hall, Kitchen and Laundry space. Notable feature such as brick cladding, open floor plan, Air conditioning, shining countertops, side entrance. Perfectly well maintained home in the heart of Carrington community. This vibrant location is just few minutes away from Stoney and Deerfoot trail, commercial developments, and Crossiron Mills. Do not miss this wonderful opportunity to own this gem. Call your favorite Realtor today and book showing.
Pièces
- TypeNiveauDimensionsPlancher
- EntréePrincipal6' 6.9" x 14'Autre
- VestibulePrincipal6' 6" x 3' 8"Autre
- SalonPrincipal17' 9.6" x 16' 6.9"Autre
- Garde-mangerPrincipal6' 3.9" x 5' 3.9"Autre
- CuisinePrincipal14' 2" x 10' 6"Autre
- Coin repasPrincipal14' 6" x 9' 5"Autre
- BoudoirPrincipal10' x 7' 9"Autre
- Salle de bainsPrincipal3' x 6' 11"Autre
- Pièce bonusInférieur15' 6" x 13'Autre
- Chambre à coucherInférieur13' 3.9" x 15' 9.6"Autre
- Penderie (Walk-in)Inférieur6' 6" x 3' 8"Autre
- Salle de bainsInférieur5' x 13' 5"Autre
- Salle de lavageInférieur5' 6.9" x 6' 6.9"Autre
- Penderie (Walk-in)Inférieur5' 11" x 6' 5"Autre
- Chambre à coucher principaleInférieur17' 6.9" x 15' 2"Autre
- Salle de bain attenanteInférieur12' 11" x 7' 6.9"Autre
- Penderie (Walk-in)Inférieur7' 3.9" x 6' 6.9"Autre
- Chambre à coucherInférieur12' 9.9" x 11' 9.9"Autre
- Penderie (Walk-in)Inférieur3' 6.9" x 6' 6"Autre
- Salle familialeSous-sol14' 6" x 16' 3"Autre
- RangementSous-sol5' 3" x 3' 9"Autre
- Salle de bainsSous-sol9' 5" x 5' 9.6"Autre
- Chambre à coucherSous-sol9' 8" x 11' 9.9"Autre
- CuisineSous-sol8' 9" x 13'Autre
Agents de cette inscription
Demandez plus d’infos
Demandez plus d’infos
Emplacement
153 Carrington Close NW, Calgary, Alberta, T3P 1P8 Canada
Autour de cette propriété
En savoir plus au sujet du quartier et des commodités autour de cette résidence.
Demander de l’information sur le quartier
En savoir plus au sujet du quartier et des commodités autour de cette résidence
Demander maintenantCalculatrice de versements hypothécaires
- $
- %$
- %
- Capital et intérêts 0
- Impôt foncier 0
- Frais de copropriété 0

