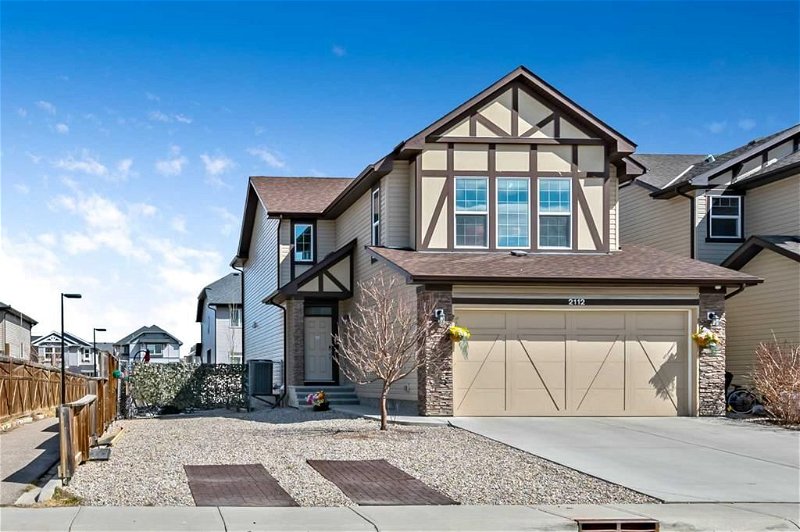Caractéristiques principales
- MLS® #: A2121940
- ID de propriété: SIRC1923862
- Type de propriété: Résidentiel, Maison
- Aire habitable: 2 107,47 pi.ca.
- Construit en: 2014
- Chambre(s) à coucher: 2+2
- Salle(s) de bain: 3+1
- Stationnement(s): 4
- Inscrit par:
- eXp Realty
Description de la propriété
Welcome to Your Dream Home! This remarkable property stands head and shoulders above the rest. From the moment you arrive, it’s clear that this home offers an unparalleled level of luxury. —the exterior alone boasts an abundance of space. Park your RV, boat, and quads on the engineered, gated space designed for the weekend warrior. The oversized garage easily accommodates your truck and car, allowing you to step seamlessly into your forever home. As you enter, each room exudes a unique design. Pass the office/bedroom on the main floor and step into the inviting kitchen, complete with custom shelving and top-of-the-line appliances fit for the world’s best chefs. Control4’s integrated smart home system puts all controls at your fingertips. The master bedroom, complete with a 5-piece ensuite and a jacuzzi tub. A large walk-in closet large enough, another full bathroom serves the second spacious bedroom with its own walk-in closet, floor also features large bonus room. Over 40 alarm zones surround you, ensuring safety and peace of mind. The fully integrated, professionally monitored alarm system stays with your new smart home. Sensor-controlled lighting, central vac, and a water softener enhance daily living. The finished basement features 2 large bedrooms, living area, a full bath and storage areas. This property truly offers a lifestyle of sophistication, comfort, and convenience!
Pièces
- TypeNiveauDimensionsPlancher
- Chambre à coucher2ième étage13' 11" x 13' 5"Autre
- Chambre à coucher2ième étage13' x 11' 9.6"Autre
- Chambre à coucherSous-sol11' 9.9" x 9' 11"Autre
- Chambre à coucherSous-sol11' 6.9" x 9' 11"Autre
- Pièce bonus2ième étage18' 11" x 14' 5"Autre
- SalonSous-sol12' 11" x 8' 11"Autre
- Salle de bains2ième étage11' 9.6" x 9' 8"Autre
- Salle de bains2ième étage7' 11" x 4' 11"Autre
- Salle de bainsSous-sol8' 9.9" x 4' 11"Autre
- Salle de bainsPrincipal5' 5" x 5' 9.6"Autre
- BoudoirPrincipal10' 6" x 8' 11"Autre
- Salle de lavagePrincipal9' 8" x 5' 11"Autre
Agents de cette inscription
Demandez plus d’infos
Demandez plus d’infos
Emplacement
2112 Brightoncrest Green SE, Calgary, Alberta, T2Z 5A4 Canada
Autour de cette propriété
En savoir plus au sujet du quartier et des commodités autour de cette résidence.
Demander de l’information sur le quartier
En savoir plus au sujet du quartier et des commodités autour de cette résidence
Demander maintenantCalculatrice de versements hypothécaires
- $
- %$
- %
- Capital et intérêts 0
- Impôt foncier 0
- Frais de copropriété 0

