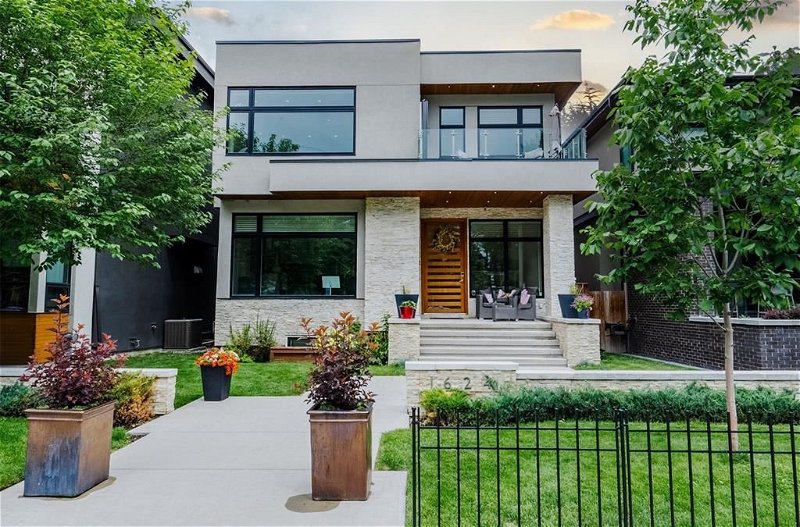Caractéristiques principales
- MLS® #: A2127524
- ID de propriété: SIRC1923731
- Type de propriété: Résidentiel, Maison
- Aire habitable: 3 091 pi.ca.
- Construit en: 2012
- Chambre(s) à coucher: 4+1
- Salle(s) de bain: 3+1
- Stationnement(s): 3
- Inscrit par:
- RE/MAX House of Real Estate
Description de la propriété
Immaculate West Coast modern home located on an oversized 37.5' x 125' lot in desirable Hillhurst. This home will leave a lasting impression as you walk up the beautifully manicured lot and into a warm and inviting foyer where you'll instantly notice 10' ceilings, impeccable white oak hardwood floors, and clean contemporary lines throughout. A front formal living room is adorned by the south sun and is anchored by a stone surround gas fireplace. The main living space is an open floor plan with a dining area, family room with another gas fireplace and built-ins and an executive kitchen with with a large island with raised breakfast bar and wine fridge, granite & quartz counters, designer styled kitchen cupboards, and high-end appliances including Subzero fridge, and Wolf microwave and gas range. Open riser stairs with glass rails lead up to a bright upper level showcasing 9' ceilings, skylights, convenient laundry, full bath, and 4 generous bedrooms. The primary retreat is a tranquil setting with ample windows, private balcony, gas fireplace, and a luxurious 6pc ensuite with in-floor heat, steam shower and soaker tub. Accessible from the ensuite if the large walk-in closet with custom shelving. The fully developed lower presents in-floor heating, a fifth bedroom and den that can ideally function as a home gym or office. Families will love the large games area and gathering for movies in the media room with projector and screen. A large wet bar with centre island is perfect for storing beverages and making popcorn. The backyard retreat is a serene oasis with a covered gazebo over the deck for privacy, beautiful yard for kids to play and heated double detached garage. Live an amazing urban lifestyle on a quiet tree-lined cul-de-sac within steps of the city's best bike paths, walking distance to downtown, and close to the trendy shops & cafes of Kensington. Welcome home!
Pièces
- TypeNiveauDimensionsPlancher
- CuisinePrincipal11' 9.9" x 22' 11"Autre
- Salle à mangerPrincipal13' 5" x 16'Autre
- SalonPrincipal15' x 15' 11"Autre
- Salle familialePrincipal15' x 16'Autre
- Salle de lavageInférieur6' 11" x 9' 11"Autre
- Salle familialeSous-sol12' 9.6" x 17' 6"Autre
- Chambre à coucher principaleInférieur15' 11" x 16' 2"Autre
- Salle de jeuxSous-sol14' 11" x 22' 9.9"Autre
- Chambre à coucherInférieur12' 6" x 12' 8"Autre
- Chambre à coucherInférieur12' 9.6" x 12' 6"Autre
- Chambre à coucherInférieur9' 11" x 12' 2"Autre
- Chambre à coucherSous-sol13' x 13' 3"Autre
- AutreSous-sol11' 3" x 15' 6"Autre
Agents de cette inscription
Demandez plus d’infos
Demandez plus d’infos
Emplacement
1624 Broadview Road NW, Calgary, Alberta, T2N 3H1 Canada
Autour de cette propriété
En savoir plus au sujet du quartier et des commodités autour de cette résidence.
Demander de l’information sur le quartier
En savoir plus au sujet du quartier et des commodités autour de cette résidence
Demander maintenantCalculatrice de versements hypothécaires
- $
- %$
- %
- Capital et intérêts 0
- Impôt foncier 0
- Frais de copropriété 0

