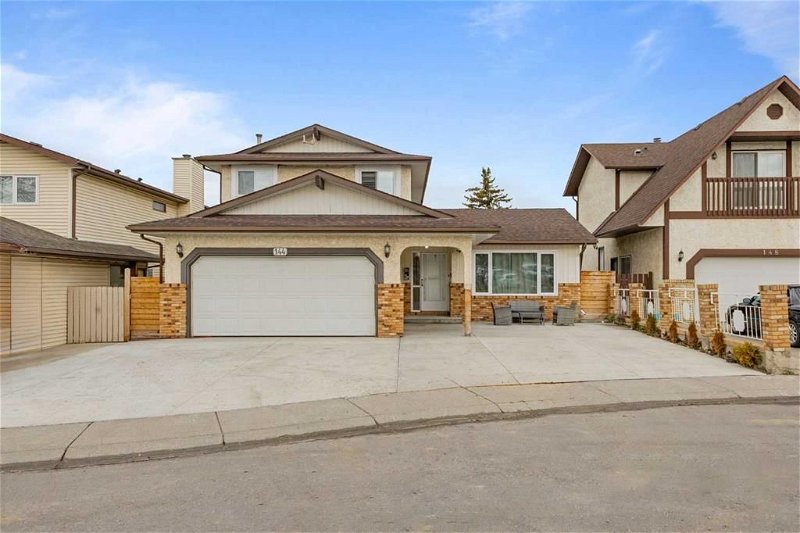Caractéristiques principales
- MLS® #: A2129214
- ID de propriété: SIRC1923641
- Type de propriété: Résidentiel, Maison
- Aire habitable: 1 721,42 pi.ca.
- Construit en: 1985
- Chambre(s) à coucher: 4+2
- Salle(s) de bain: 3+1
- Stationnement(s): 6
- Inscrit par:
- CIR Realty
Description de la propriété
Welcome to 144 Whitlow Place NE, nestled in one of Whitehorn's most desirable cul-de-sacs, boasting a prime location facing Whitlow Park. Over 2600 sq ft of developed living space. This home has undergone significant renovations, combining modern comfort with classic style. With its charming curb appeal and the added convenience of an extended concrete driveway, this property immediately captivates. Equipped with six bedrooms plus a den, it provides ample space for families to thrive and grow.
Stepping inside, you are greeted by vaulted ceilings and updated laminate flooring. The main level features a living room, dining room, sunk-in family room with fireplace, updated kitchen with new appliances, a 2-piece bathroom and a conveniently located main level bedroom.
Heading upstairs, you will find an additional 3 bedrooms including the primary bedroom equipped with a 3-piece ensuite and an additional bathroom. Noteworthy is the balcony accessible from the primary bedroom, offering captivating views of downtown Calgary, enhancing the appeal of this exceptional property.
The basement of this home is thoughtfully divided to accommodate various needs. On one side, you'll find a versatile space housing the laundry room, utility room, storage area, and a cozy den. The other side reveals an illegal finished basement suite, presenting a separate living area, updated kitchen, two bedrooms, a full bathroom and separate laundry area. Enjoy the flexibility of this additional living space, complete with its own separate walk-up entrance for added privacy and convenience.
Outside, the front double attached garage offers ample parking space for up to six vehicles—two in the garage and four on the extended concrete driveway. The low-maintenance backyard features poured concrete, ensuring effortless upkeep while providing a peaceful setting for outdoor gatherings and leisure. Additionally, a shed in the backyard provides extra storage space for tools and outdoor equipment. Accessible via the paved alley, this property offers convenience and practicality from every angle.
Don't miss the opportunity to make this stunning property your next home sweet home. Book your viewing today and envision the endless possibilities awaiting you at 144 Whitlow Place NE!
Pièces
- TypeNiveauDimensionsPlancher
- Salle de bainsPrincipal4' 5" x 4' 6"Autre
- Chambre à coucherPrincipal9' x 11' 11"Autre
- Salle à mangerPrincipal11' 5" x 9' 9.9"Autre
- Salle familialePrincipal13' 8" x 11' 9"Autre
- CuisinePrincipal11' 5" x 17' 6.9"Autre
- SalonPrincipal15' 3" x 13' 6.9"Autre
- Salle de bain attenante2ième étage7' 9" x 7' 5"Autre
- Salle de bains2ième étage8' 8" x 6' 3.9"Autre
- Chambre à coucher2ième étage10' 6.9" x 9' 11"Autre
- Chambre à coucher2ième étage10' 6.9" x 9' 11"Autre
- Chambre à coucher principale2ième étage13' 6" x 12' 5"Autre
- Salle de bainsAutre8' 6.9" x 4' 11"Autre
- Chambre à coucherAutre9' 6.9" x 11' 6.9"Autre
- Chambre à coucherAutre9' 6.9" x 11' 9.6"Autre
- BoudoirSous-sol7' 8" x 11' 8"Autre
- CuisineAutre8' 8" x 10'Autre
- Salle de jeuxAutre11' 9.6" x 10' 5"Autre
- ServiceSous-sol24' 3" x 11' 5"Autre
Agents de cette inscription
Demandez plus d’infos
Demandez plus d’infos
Emplacement
144 Whitlow Place NE, Calgary, Alberta, T1Y 6J9 Canada
Autour de cette propriété
En savoir plus au sujet du quartier et des commodités autour de cette résidence.
Demander de l’information sur le quartier
En savoir plus au sujet du quartier et des commodités autour de cette résidence
Demander maintenantCalculatrice de versements hypothécaires
- $
- %$
- %
- Capital et intérêts 0
- Impôt foncier 0
- Frais de copropriété 0

