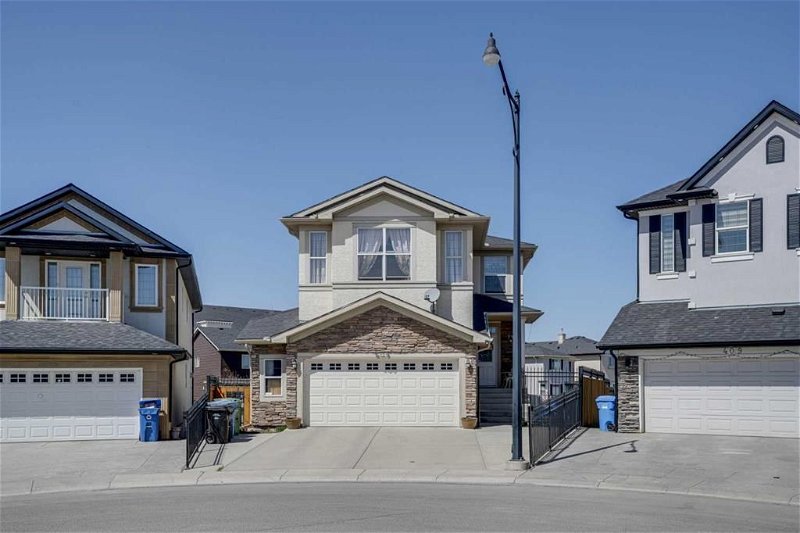Caractéristiques principales
- MLS® #: A2131484
- ID de propriété: SIRC1923544
- Type de propriété: Résidentiel, Maison unifamiliale détachée
- Aire habitable: 2 187,45 pi.ca.
- Construit en: 2007
- Chambre(s) à coucher: 4+1
- Salle(s) de bain: 3+1
- Stationnement(s): 4
- Inscrit par:
- RE/MAX House of Real Estate
Description de la propriété
The walkout basement includes Separate entrance 1 Bedroom with Full washroom a home theatre Bar and sauna Welcome to your new home located in the community of Taradale! This is a beautiful Pie lot, backing to a pond. This 5-bedrooms, 3.5 bath will amaze you!! Once you walk into the home, you are welcomed with a huge entrance that opens into a spacious living room and a kitchen with many upgrades like granite counters, large island and beautiful light fixtures. The main floor also includes a large office/computer room which can also be transformed into an extra bedroom. There is a front double garage and the backyard includes fireplace, gazebo, hot tub and a gas line to host family BBQs. On the upper level you will find 4 large bedrooms and 2 full baths and a large Bonus room. The Master Bedroom features a 5 pc ensuite. Don't miss out on a chance to find your dream home!
Pièces
- TypeNiveauDimensionsPlancher
- Chambre à coucher principaleInférieur11' 11" x 16' 6"Autre
- Penderie (Walk-in)Inférieur6' 3.9" x 5' 3.9"Autre
- Salle de bain attenanteInférieur10' 6" x 12' 6.9"Autre
- Chambre à coucherInférieur9' 6.9" x 10' 3.9"Autre
- Chambre à coucherInférieur9' 6.9" x 10' 3"Autre
- Chambre à coucherInférieur9' 8" x 10' 3.9"Autre
- Salle de bainsInférieur4' 9.9" x 9' 5"Autre
- Pièce bonusInférieur17' 11" x 15' 3.9"Autre
- CuisinePrincipal10' x 14' 5"Autre
- Salle à mangerPrincipal6' x 11' 11"Autre
- SalonPrincipal12' 9.9" x 15' 8"Autre
- Bureau à domicilePrincipal10' 3.9" x 10' 9.9"Autre
- Salle de bainsPrincipal4' 9.9" x 4' 8"Autre
- Salle de lavagePrincipal6' x 9' 3"Autre
- EntréePrincipal5' 9.9" x 10' 6.9"Autre
- Salle de jeuxSous-sol23' 8" x 21' 8"Autre
- Chambre à coucherSous-sol8' 9.9" x 9' 8"Autre
- Salle de bainsSous-sol6' 9" x 7' 9"Autre
- ServiceSous-sol8' 11" x 6' 3"Autre
Agents de cette inscription
Demandez plus d’infos
Demandez plus d’infos
Emplacement
405 Taralake Landing NE, Calgary, Alberta, T3J0A6 Canada
Autour de cette propriété
En savoir plus au sujet du quartier et des commodités autour de cette résidence.
Demander de l’information sur le quartier
En savoir plus au sujet du quartier et des commodités autour de cette résidence
Demander maintenantCalculatrice de versements hypothécaires
- $
- %$
- %
- Capital et intérêts 0
- Impôt foncier 0
- Frais de copropriété 0

