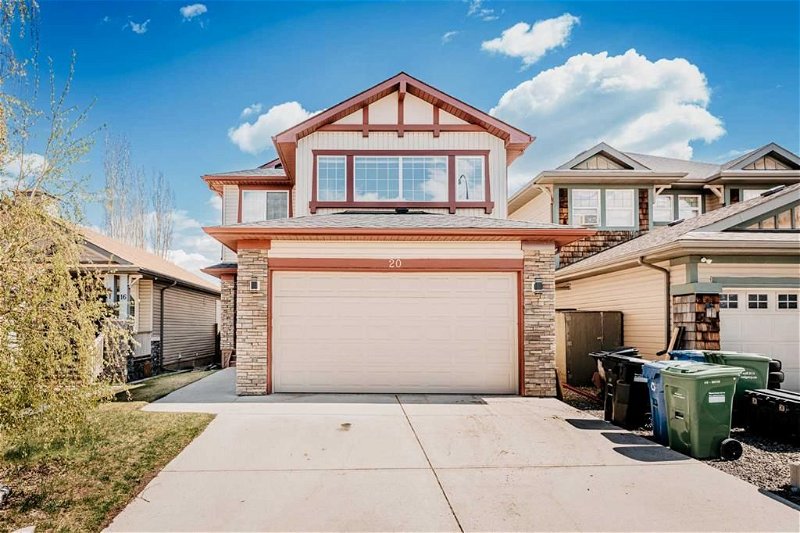Caractéristiques principales
- MLS® #: A2132460
- ID de propriété: SIRC1923482
- Type de propriété: Résidentiel, Maison
- Aire habitable: 2 145 pi.ca.
- Construit en: 2006
- Chambre(s) à coucher: 3+2
- Salle(s) de bain: 3+1
- Stationnement(s): 4
- Inscrit par:
- Real Broker
Description de la propriété
3D Tour available!! Nestled within one of Calgary's most sought-after lake communities, this meticulously renovated home with approximately 2900sqft of total space, presents an unparalleled opportunity for investors and homeowners desiring rental income support from a legal suite in an era of heightened interest rates and tightened approvals.
Completed in May 2024, the extensive renovation includes a new roof shingles, new vinyl on main floor and new carpet throughout the upper unit, freshly painted walls and decks. Enhancing functionality, a brand new washer and dryer, and dishwasher (installed July 2023) are ready to use! The basement was legalized in January 2024 with brand new kitchen and new vinyl flooring throughout the stairs, landing, kitchen and living area. All basement appliances – washer/dryer, refrigerator, dishwasher, electric stove and chimney were freshly installed 4 months ago. The basement is currently rented at 1700 per month plus 30 percent utilities.
Upon entry, the home exudes warmth and charm with a versatile front foyer/flex room. The grand family room impresses with its expansive scale and striking 17-foot open-to-above ceiling, accentuated by a massive living room window. The well-appointed kitchen features ample cupboards, granite countertops, stainless steel appliances, and a large breakfast island, complemented by a spacious dining area. Step out on extra large deck with glass railings to host those parties. Plus, leave out your worries for the hot summer days with the air conditioner for the main floor unit.
Ascending to the upper level, discover a serene primary suite boasting a luxurious 4-piece ensuite with a skylight, jacuzzi tub, and walk-in closet. Two additional generously sized bedrooms, a second bathroom and a sunlit bonus room complete the upper level, offering versatile living spaces for families.The legal basement suite boasts two bedrooms, a new kitchen, living area and 3 pc bathroom..
Perfectly situated within walking distance to Auburn Bay Lake, South Health Campus, schools, restaurants, shopping, and a movie theatre, this home promises convenience and recreation at your doorstep. Effortless commuting is ensured with easy access to Deerfoot, Stoney Trail, and Highway 22X.
Seize the opportunity to lock in this beauty before summer and embrace the unparalleled lifestyle of Auburn Bay's exquisite lake community. Don't let this incredible chance slip away – schedule your showing today!
Pièces
- TypeNiveauDimensionsPlancher
- SalonPrincipal13' 9" x 14' 5"Autre
- Pièce principalePrincipal15' 3.9" x 15' 8"Autre
- Salle à mangerPrincipal9' 9" x 16' 9"Autre
- CuisinePrincipal11' 3.9" x 12'Autre
- Salle de lavagePrincipal5' 8" x 8' 5"Autre
- Salle de bainsPrincipal5' 9.6" x 5' 2"Autre
- Chambre à coucher principale2ième étage12' 2" x 14' 9.6"Autre
- Salle de bain attenante2ième étage12' 5" x 12' 2"Autre
- Chambre à coucher2ième étage10' 5" x 12' 5"Autre
- Chambre à coucher2ième étage10' 8" x 12' 2"Autre
- Salle familiale2ième étage13' 9" x 16' 6"Autre
- Salle de bains2ième étage5' 9.6" x 8' 6.9"Autre
- Cuisine avec coin repasSous-sol14' 9.6" x 15' 9.6"Autre
- Chambre à coucherSous-sol9' 11" x 15' 8"Autre
- Chambre à coucherSous-sol11' 9.6" x 13' 8"Autre
- Salle de bainsSous-sol5' 9.6" x 8' 6.9"Autre
- ServiceSous-sol9' 11" x 13' 2"Autre
Agents de cette inscription
Demandez plus d’infos
Demandez plus d’infos
Emplacement
20 Auburn Bay Lane SE, Calgary, Alberta, T3M0A5 Canada
Autour de cette propriété
En savoir plus au sujet du quartier et des commodités autour de cette résidence.
Demander de l’information sur le quartier
En savoir plus au sujet du quartier et des commodités autour de cette résidence
Demander maintenantCalculatrice de versements hypothécaires
- $
- %$
- %
- Capital et intérêts 0
- Impôt foncier 0
- Frais de copropriété 0

