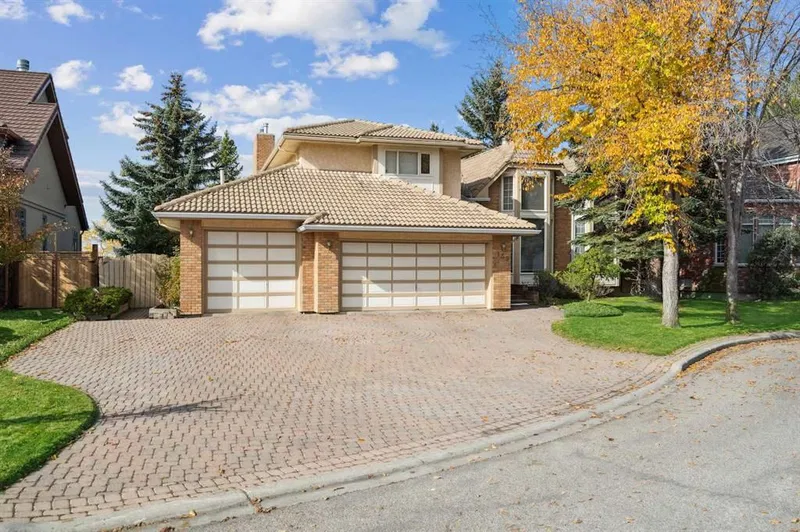Caractéristiques principales
- MLS® #: A2137090
- ID de propriété: SIRC1923046
- Type de propriété: Résidentiel, Maison unifamiliale détachée
- Aire habitable: 3 610,71 pi.ca.
- Construit en: 1986
- Chambre(s) à coucher: 5
- Salle(s) de bain: 4+1
- Stationnement(s): 5
- Inscrit par:
- Century 21 Argos Realty
Description de la propriété
Price Reduced****A rare opportunity on one of the Calgary’s most preeminent residential streets located in the west side of the Fish Creek Provincial Park. This luxuriously built, bright, 5 bedrooms and 3.5 bath home has over 5000 sq ft of developed living space for various entertaining and family activities. The climate control for this home consists of 2 air conditioning units and 3 heating furnaces, with one dedicated heating furnace in the triple garage, to give this home a comfortable environment throughout the year. The kitchen and the formal dining area are connected to back deck overlooking the stunning valley view of the provincial park. The attached triple garage and the driveway offer plenty of parking stalls. The landscaped backyard, with beauty and functionality, is adjacent to the provincial park with easy access to the surrounding walkways to enjoy the spectacular views of the valley and the mountains.
Pièces
- TypeNiveauDimensionsPlancher
- CuisinePrincipal12' 9" x 24' 3"Autre
- Salle à mangerPrincipal13' 3.9" x 23' 3"Autre
- SalonPrincipal17' 9.9" x 24' 11"Autre
- Bureau à domicilePrincipal8' 11" x 8' 11"Autre
- Salle familialePrincipal14' 5" x 15' 2"Autre
- FoyerPrincipal5' 11" x 12' 6.9"Autre
- Salle de bainsPrincipal4' 5" x 4' 11"Autre
- Salle de lavagePrincipal8' x 8' 6.9"Autre
- Chambre à coucher principale2ième étage13' 11" x 16' 11"Autre
- Chambre à coucher2ième étage13' 3.9" x 14' 9.9"Autre
- Chambre à coucher2ième étage10' 5" x 12' 6"Autre
- Chambre à coucher2ième étage10' 3" x 14' 8"Autre
- Chambre à coucher2ième étage11' 3" x 13' 9"Autre
- Salle de bains2ième étage4' 11" x 7' 11"Autre
- Salle de bains2ième étage4' 11" x 10' 8"Autre
- Salle de bain attenante2ième étage9' 5" x 14' 9.6"Autre
- Pièce de loisirsSupérieur14' x 29' 3"Autre
- Salle de jeuxSupérieur10' x 31' 2"Autre
- ServiceSupérieur10' 3.9" x 13' 11"Autre
- Média / DivertissementSupérieur14' 5" x 23' 3.9"Autre
- RangementSupérieur9' 6" x 13' 9.9"Autre
- RangementSupérieur4' 5" x 10' 11"Autre
- RangementSupérieur7' 5" x 8' 2"Autre
- Salle de bainsSous-sol4' 3.9" x 7' 9.9"Autre
Agents de cette inscription
Demandez plus d’infos
Demandez plus d’infos
Emplacement
139 Woodacres Drive SW, Calgary, Alberta, T2W4V8 Canada
Autour de cette propriété
En savoir plus au sujet du quartier et des commodités autour de cette résidence.
Demander de l’information sur le quartier
En savoir plus au sujet du quartier et des commodités autour de cette résidence
Demander maintenantCalculatrice de versements hypothécaires
- $
- %$
- %
- Capital et intérêts 0
- Impôt foncier 0
- Frais de copropriété 0

