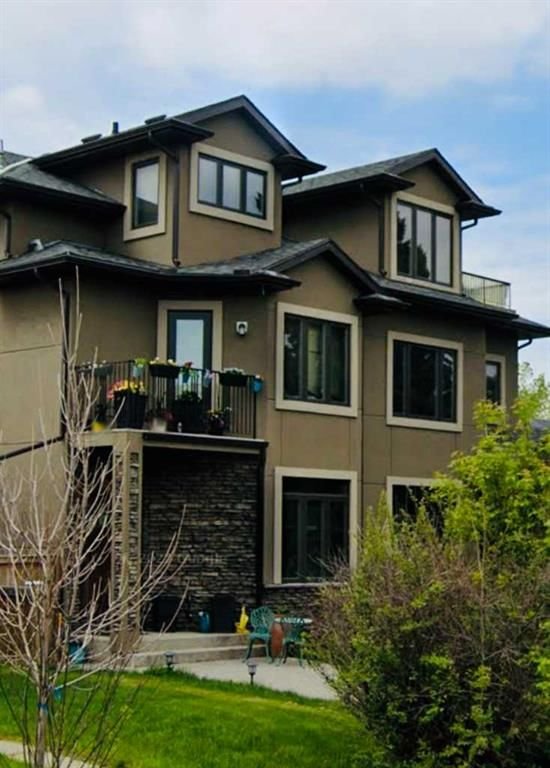Caractéristiques principales
- MLS® #: A2137883
- ID de propriété: SIRC1923007
- Type de propriété: Résidentiel, Autre
- Aire habitable: 2 270 pi.ca.
- Construit en: 2010
- Chambre(s) à coucher: 3+1
- Salle(s) de bain: 4+1
- Stationnement(s): 2
- Inscrit par:
- Frame Realty Group Inc.
Description de la propriété
### Luxurious Custom-Built Half Duplex in Prime Calgary Location
**Location, Location, Location!**
Nestled at the top of the famous Red Mile in the heart of Calgary, this stunning 2,270-square-foot half duplex is a dream come true. Ideal for professionals working from home, investors, or growing families, this home offers unparalleled convenience and luxury. It's close to major roads, public transportation, beautiful Calgary parks, walking trails along The Bow River, and vibrant shopping districts.
**Elegant Features and Finishes**
This luxurious custom build is designed to impress. Enjoy the comfort of in-floor radiant heating in all tiled areas and throughout the basement's polished concrete floors. The bathrooms and wet areas are finished with exquisite slate stone and granite. A stunning spiral staircase connects the basement to the loft, creating an open space that allows views from the top of the home all the way down to the basement.
**Spacious and Inviting Living Areas**
The lofted bedroom with a gas fireplace offers a modern sleeping area that maximizes living space. The master bedroom is a true retreat with his and hers vanities, a standalone glass steam shower, a soaker tub, a gas fireplace, and soaring 12-foot ceilings. The third upstairs bedroom features its own private balcony and walk-in closet. Each bedroom has a private ensuite, and laundry is conveniently located on the second floor.
**Entertainment and Comfort**
The home boasts an additional 684 square feet of finished basement living space, perfect for two separate entertaining areas. The main floor living room is made cozy with a bay window and gas fireplace. The gourmet kitchen is a chef's dream, featuring high-end appliances, custom honey Maple cabinetry, granite countertops, a breakfast bar, and a built-in refrigerator. Enjoy meals with family and friends in the formal dining room. Built-in cabinetry offers additional storage on the main floor next to the powder room.
**Outdoor and Additional Amenities**
Step outside to a professionally done patio space with pavers, providing easy access from the house to a spacious two-car garage.
**Ready to Move In**
This move-in-ready home offers 4 bedrooms, 4 full bathrooms, and is located in the desirable Western School District. Currently set up as a turnkey Airbnb, this one-of-a-kind custom build is ready to welcome its new owners.
Call today to book a tour and make this stunning custom home yours!
Pièces
- TypeNiveauDimensionsPlancher
- EntréePrincipal10' x 4' 9.9"Autre
- Salle à mangerPrincipal13' x 13' 9.9"Autre
- Salle de bainsPrincipal5' 9.6" x 6' 6.9"Autre
- SalonPrincipal18' x 10' 6"Autre
- Salle à mangerPrincipal11' 9" x 8'Autre
- Cuisine avec coin repasPrincipal12' 2" x 13' 6.9"Autre
- Salle de bain attenante2ième étage6' 6" x 16' 8"Autre
- Penderie (Walk-in)2ième étage8' x 6'Autre
- Chambre à coucher principale2ième étage18' 3" x 12' 6.9"Autre
- Salle de lavage2ième étage6' 2" x 4' 9.9"Autre
- Salle de bain attenante2ième étage8' 6.9" x 4' 11"Autre
- Chambre à coucher2ième étage13' 9.9" x 13' 2"Autre
- Penderie (Walk-in)2ième étage4' 9.6" x 4' 9.9"Autre
- Balcon2ième étage9' 3" x 4' 2"Autre
- Penderie (Walk-in)3ième étage4' 9.6" x 12' 9.9"Autre
- Salle de bain attenante3ième étage11' 6.9" x 5' 5"Autre
- Chambre à coucher3ième étage12' 6.9" x 21' 8"Autre
- RangementSous-sol15' 2" x 7' 9"Autre
- Chambre à coucherSous-sol10' 2" x 15' 6.9"Autre
- Salle de bainsSous-sol4' 9.9" x 7' 9"Autre
- Salle de jeuxSous-sol18' 3" x 19'Autre
Agents de cette inscription
Demandez plus d’infos
Demandez plus d’infos
Emplacement
2323 22 Avenue SW, Calgary, Alberta, T2T0T1 Canada
Autour de cette propriété
En savoir plus au sujet du quartier et des commodités autour de cette résidence.
Demander de l’information sur le quartier
En savoir plus au sujet du quartier et des commodités autour de cette résidence
Demander maintenantCalculatrice de versements hypothécaires
- $
- %$
- %
- Capital et intérêts 0
- Impôt foncier 0
- Frais de copropriété 0

