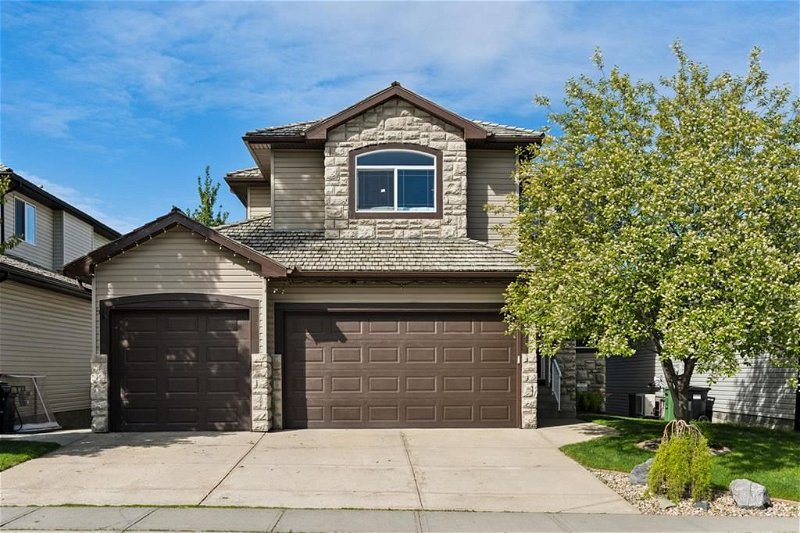Caractéristiques principales
- MLS® #: A2139384
- ID de propriété: SIRC1922696
- Type de propriété: Résidentiel, Maison
- Aire habitable: 2 359,36 pi.ca.
- Construit en: 2005
- Chambre(s) à coucher: 3+1
- Salle(s) de bain: 3+1
- Stationnement(s): 6
- Inscrit par:
- Charles
Description de la propriété
Original Owner, first time ever offered! Perched atop the coveted ridge location in Rocky Ridge, 431 Rocky Ridge Dr NW offers an unparalleled living experience characterized by functional design and breathtaking views. This exceptional 2-storey walkout residence spans over 3,500sf of beautifully designed living space, boasting 4 bedrooms, 3.5 baths and includes a heated attached Triple Car Garage! Upon entering the home, you are immediately greeted by the stunning open concept and “open to above” vaulted ceilings that soar overhead the main living space. Expansive windows flood the interior with natural light and frame panoramic views of the majestic Rocky Mountains, providing a constant reminder of the beauty that surrounds this extraordinary property. The main level is thoughtfully designed for both entertaining and everyday living, featuring an open-concept layout that seamlessly connects the living, dining, and kitchen areas. The gourmet kitchen is a chef's dream, boasting high-end appliances, custom cabinetry, and a spacious island with seating, perfect for casual dining or entertaining. Adjacent to the kitchen, the inviting living room beckons with its cozy gas fireplace and picturesque views, offering the perfect setting for relaxation and intimate gatherings. A dining area provides an elegant space for hosting dinner parties or special occasions. There is also a separate den/office on the main level. Upstairs, the primary suite awaits, offering a peaceful retreat from the hustle and bustle of daily life. Featuring a 5pce ensuite bath, walk-in closet, and views of the mountains. Two more additional bedrooms on the upper level provide ample accommodations for family members or guests, each offering generous closet space and access to a well-appointed full bath. Additionally, there is a spacious bonus room on the upper level. Head downstairs to the fully finished walkout basement adding additional living space, with a spacious recreation room, theatre space, and wet bar, perfect for hosting movie nights or game days. There is also an additional bedroom and a large 3pce spa like bathroom on this level. The rear outdoor space of the home features an expansive main level balcony and a lower patio offering the ideal vantage points for soaking in the stunning views and enjoying the tranquility of the natural surroundings. With its coveted location, luxurious amenities, and unparalleled views, 431 Rocky Ridge Dr NW represents the epitome of upscale living in Rocky Ridge, offering a lifestyle of luxury, comfort, and natural beauty.
Pièces
- TypeNiveauDimensionsPlancher
- Salle de bainsPrincipal6' 9.6" x 4' 11"Autre
- Salle à mangerPrincipal9' 6" x 16' 8"Autre
- CuisinePrincipal15' 5" x 16' 8"Autre
- SalonPrincipal15' 9.6" x 15' 3.9"Autre
- Bureau à domicilePrincipal10' 9" x 11'Autre
- VestibulePrincipal6' 2" x 8' 5"Autre
- Salle de bains2ième étage5' x 8' 6.9"Autre
- Salle de bain attenante2ième étage12' x 10' 3.9"Autre
- Chambre à coucher2ième étage13' 9.9" x 13' 3.9"Autre
- Chambre à coucher principale2ième étage12' 9.9" x 16' 3"Autre
- Chambre à coucher2ième étage10' 9.6" x 14' 9.6"Autre
- Pièce bonus2ième étage14' x 17' 6"Autre
- Salle de bainsSous-sol12' 9.6" x 9' 6"Autre
- Chambre à coucherSous-sol13' 2" x 12' 11"Autre
- Salle de jeuxSous-sol23' x 30' 11"Autre
- RangementSous-sol15' 2" x 7' 8"Autre
Agents de cette inscription
Demandez plus d’infos
Demandez plus d’infos
Emplacement
431 Rocky Ridge Drive NW, Calgary, Alberta, T3G 5C2 Canada
Autour de cette propriété
En savoir plus au sujet du quartier et des commodités autour de cette résidence.
Demander de l’information sur le quartier
En savoir plus au sujet du quartier et des commodités autour de cette résidence
Demander maintenantCalculatrice de versements hypothécaires
- $
- %$
- %
- Capital et intérêts 0
- Impôt foncier 0
- Frais de copropriété 0

