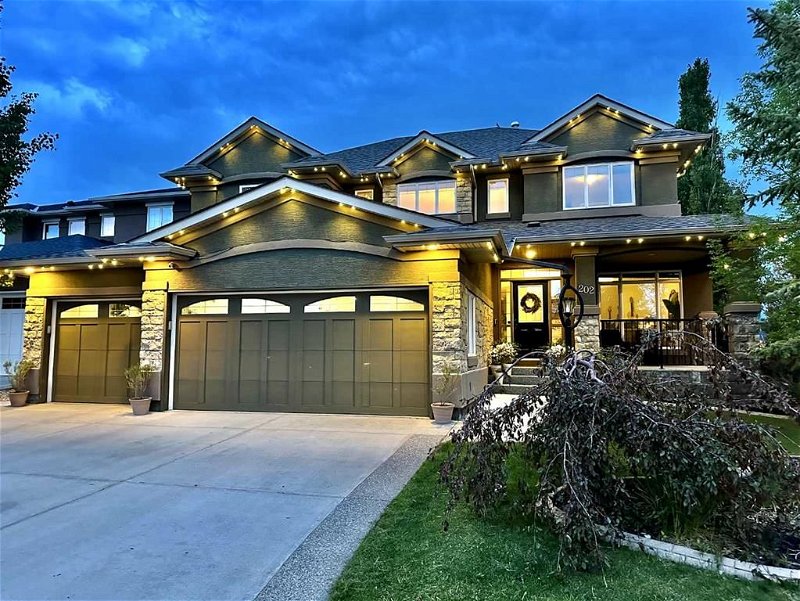Caractéristiques principales
- MLS® #: A2138795
- ID de propriété: SIRC1921899
- Type de propriété: Résidentiel, Maison
- Aire habitable: 3 116 pi.ca.
- Construit en: 2007
- Chambre(s) à coucher: 4+1
- Salle(s) de bain: 3+1
- Stationnement(s): 6
- Inscrit par:
- RE/MAX Landan Real Estate
Description de la propriété
*** Make your FIRST VISIT through out 3D Tour.*** Executive style lake access home on one of the most desirable streets in the community of Lake Chaparral. At first glance, you can easily recognize that from this home’s curb appeal, that this home is in a league of its own. Enjoy the Triple car heated garage and Gemstone lights on both the front and back of the home. Step inside and be instantly impressed by seeing a grand staircase with new railing, new wideplanked hardwood floors and pristine freshly painted white walls. Near the front entry, there is a room that can be used as an office, a piano room or a private retreat. The dining room is an excellent size and can accommodate a large table for family and friend gathering and has a fireplace for ambient dining. The family room, which is in the central part of the home, enjoys the fireplace, large windows, and plenty of room to fit multiple seating combinations. The family room opens up onto the white kitchen which boasts a large island with sink, a walk-through pantry, stainless steel appliances, and plenty of granite countertop and cupboard space. The mudroom is on the other side of the kitchen’s walkthrough pantry and is large and open and full of storage capabilities. Right off of the kitchen, you will find the eating nook which is situated by a large window and is also right by the back door. Take the door outside to find a sunny south facing backyard including a large covered deck, a cement patio, unerground sprinklers and lots of space to play around. Your backyard is treed which adds great privacy and the back gate will lead you directly to the lake access dock where you can enjoy swimming and fishing in the summer and skating in the winter. Back inside, take the grand staircase upstairs to discover 4 bedrooms including the Primary Bedroom that loads of windows, a fireplace, a spa-like retreat ensuite and oversized walk in closet with window. The kids rooms are all a generous size with big closets. The laundry room is also conveniently located upstairs. On the lower level, you’ll find an additional bedroom, work out area, 3pce ensuite bathroom, an oversized recreational tv or projector space and a good sized storage room. This home is in excellent condition and has been lovingly styled and cared for. Lake Chaparral is a community that is close to restaurants, stores, hospitals, schools, Fish Creek Park and so much more.
Pièces
- TypeNiveauDimensionsPlancher
- SalonPrincipal17' 9.9" x 19' 5"Autre
- Salle à mangerPrincipal19' 6" x 15' 11"Autre
- Bureau à domicilePrincipal15' x 13' 9.6"Autre
- Cuisine avec coin repasPrincipal26' 9.9" x 13' 11"Autre
- VestibulePrincipal8' 3.9" x 12' 2"Autre
- Chambre à coucher principale2ième étage18' 6" x 13'Autre
- Salle de lavage2ième étage10' 9.9" x 5' 9"Autre
- Chambre à coucher2ième étage15' 3" x 11' 3"Autre
- Chambre à coucher2ième étage14' x 10' 11"Autre
- Chambre à coucher2ième étage12' 9.6" x 13' 6.9"Autre
- SalonSous-sol22' 9.9" x 45' 5"Autre
- Chambre à coucherSous-sol14' 9.9" x 15' 6.9"Autre
- RangementSous-sol16' 5" x 18' 5"Autre
Agents de cette inscription
Demandez plus d’infos
Demandez plus d’infos
Emplacement
202 Chapala Point SE, Calgary, Alberta, T2X 3W9 Canada
Autour de cette propriété
En savoir plus au sujet du quartier et des commodités autour de cette résidence.
Demander de l’information sur le quartier
En savoir plus au sujet du quartier et des commodités autour de cette résidence
Demander maintenantCalculatrice de versements hypothécaires
- $
- %$
- %
- Capital et intérêts 0
- Impôt foncier 0
- Frais de copropriété 0

