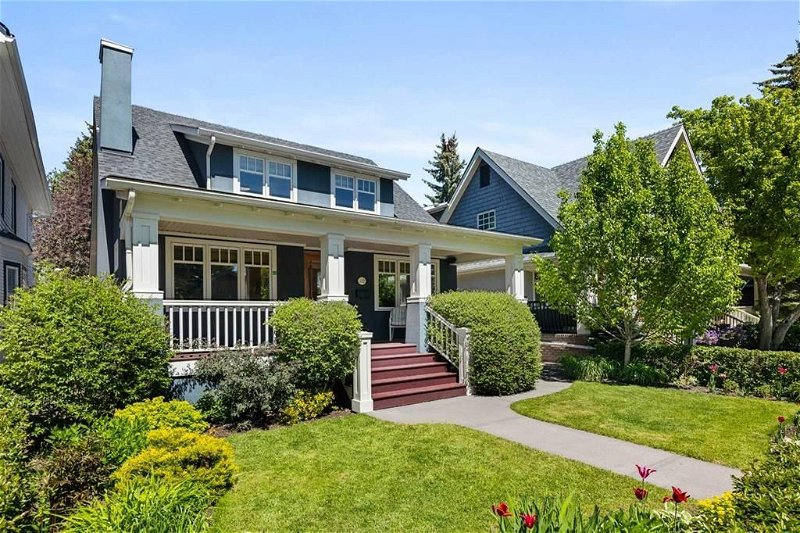Caractéristiques principales
- MLS® #: A2138483
- ID de propriété: SIRC1921847
- Type de propriété: Résidentiel, Maison
- Aire habitable: 2 029 pi.ca.
- Construit en: 1928
- Chambre(s) à coucher: 3+1
- Salle(s) de bain: 3+1
- Stationnement(s): 3
- Inscrit par:
- RE/MAX House of Real Estate
Description de la propriété
Located just a half block to the Elbow River and situated on one of the best streets in East Elbow Park makes this location attractive and convenient. This classic styled 4 bedroom, 3.5 bathroom home in Elbow Park has been professionally and tastefully renovated. This family home has fantastic curb appeal, is beautifully landscaped and has a very inviting sunny front porch. Originally constructed in 1928, this home has been completely & thoughtfully renovated from top to bottom in 2007 and boasts over 2900+ sq/ft of total living space and is designed for entertaining both inside and out. Upon entering the home to the left, you are greeted with a warm living room with gas fireplace. And to the right, is the formal dining room with built in shelving and space to seat up to ten guests. Next is the updated Chef inspired kitchen featuring a large island with quartz counters and seating for 4. Plenty of custom cabinets throughout the kitchen including pullout drawers, spice racks and appliance garage. The appliances include Miele built-in coffee machine, microwave, wall oven and steam oven. Wolf 5 burner gas stove top and SamSung 4 door fridge. Just off the kitchen is another cozy family room. A must have bonus is the mudroom, complete with lockers and 2-piece powder room. Come upstairs where you are welcomed with custom built-in shelves, 3 bedrooms and convenient upper floor laundry. The private Primary Bedroom overlooks the back yard and has a custom built-in king-sized bed with side tables which stays with the house.,a large 5 piece ensuite complete with dual sinks and walk-in closet. The basement is fully finished and offers a High Efficient furnace (2007), central air conditioning, a comfortable 2nd family room with built-in desk, an additional flex space ideal for an office or work out area, a large 4th bedroom with a 3-piece bathroom and large closet. The back yard features a covered seating area to BBQ year-round, And includes a stone water feature, mature trees, artificial turf and a wood burning fireplace making it the perfect spot for entertaining or relaxing. The oversized single garage heated, insulated and drywalled, includes 220v power and comes with commercial grade shelving. Just a half block to Elbow Park, and the river with easy access toThe Glencoe Club, Rideau Park, and all the shopping and restaurants along 4th street. Come see today.
Pièces
- TypeNiveauDimensionsPlancher
- FoyerPrincipal16' 9.6" x 4' 3"Autre
- SalonPrincipal17' 2" x 11' 6"Autre
- Salle à mangerPrincipal17' 8" x 11' 8"Autre
- CuisinePrincipal18' 2" x 10' 11"Autre
- Salle familialePrincipal16' 3.9" x 16' 6.9"Autre
- VestibulePrincipal13' 9.6" x 10' 3.9"Autre
- Salle de bainsPrincipal2' 11" x 6' 9"Autre
- Chambre à coucher principale2ième étage12' 8" x 12' 9.9"Autre
- Salle de bain attenante2ième étage12' 8" x 10' 11"Autre
- Penderie (Walk-in)2ième étage5' 6" x 6'Autre
- Salle de bains2ième étage9' 9" x 7' 11"Autre
- Chambre à coucher2ième étage13' 11" x 12' 2"Autre
- Chambre à coucher2ième étage11' 9" x 15'Autre
- Salle de jeuxSous-sol21' 5" x 27' 2"Autre
- Salle de bainsSupérieur7' 8" x 6' 11"Autre
- Chambre à coucherSupérieur9' 9" x 13' 9"Autre
- ServiceSupérieur17' 9" x 13' 5"Autre
Agents de cette inscription
Demandez plus d’infos
Demandez plus d’infos
Emplacement
332 40 Avenue SW, Calgary, Alberta, T2S 0X4 Canada
Autour de cette propriété
En savoir plus au sujet du quartier et des commodités autour de cette résidence.
Demander de l’information sur le quartier
En savoir plus au sujet du quartier et des commodités autour de cette résidence
Demander maintenantCalculatrice de versements hypothécaires
- $
- %$
- %
- Capital et intérêts 0
- Impôt foncier 0
- Frais de copropriété 0

