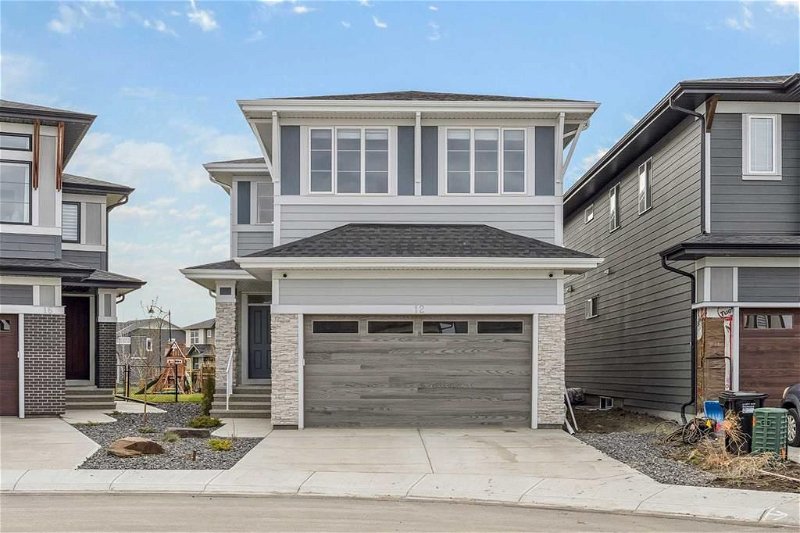Caractéristiques principales
- MLS® #: A2137480
- ID de propriété: SIRC1919786
- Type de propriété: Résidentiel, Maison
- Aire habitable: 2 690,59 pi.ca.
- Construit en: 2022
- Chambre(s) à coucher: 4+1
- Salle(s) de bain: 3+1
- Stationnement(s): 4
- Inscrit par:
- Real Broker
Description de la propriété
Welcome to 12 Creekstone Cove, a beautiful newly built (2021) home nestled in the heart of Calgary's desirable new SW community of Hudson in Pine Creek. This home features 5 bedrooms and 3.5 bathrooms, providing ample space for comfortable living and entertaining. Upon entering, you're greeted by an inviting open to above entry with high ceilings that flow seamlessly throughout the home with natural light flooding in the many windows. The main level impresses with an open-concept layout, highlighted by a large central kitchen featuring two eat up options and abundant cabinetry providing loads of storage in addition to the walk thru pantry. Adjacent to the kitchen is a spacious living and dining area. The living room is perfect for gatherings with loved ones or quiet evenings by the fireplace which is framed by beautiful built in cabinets and shelves. The dining room features patio doors with easy access to the deck and nicely landscaped yard with pond views. Upstairs, the primary bedroom boasts mountain views, dual walk in closets and a luxurious ensuite bathroom, offering a private oasis to unwind after a long day. Additionally, there's a generous bonus room and three additional bedrooms, providing versatility and flexibility to accommodate your lifestyle needs. Laundry is also conveniently located on the upper level. The fully finished basement provides so much additional comfortable living space featuring 9-foot ceilings, abundant storage space, and a full bedroom and bathroom with heated floors. Notable amenities include air conditioning, a heated garage, underground sprinkler system and two hot water sources elevating the living experience to new heights of comfort and convenience. Outside, the landscaped, large pie shaped yard and expansive deck create an idyllic setting for outdoor enjoyment. Gemstone lights mean you will never have to put up and take down Christmas lights again! This home offers unique city living, while providing access to numerous walking paths within the green space of Pine Creek, around the pond and a number of playgrounds perfect for families.
Pièces
- TypeNiveauDimensionsPlancher
- SalonPrincipal14' 5" x 14' 6"Autre
- CuisinePrincipal10' 6" x 16'Autre
- Salle de bainsPrincipal4' 9.9" x 6' 9.6"Autre
- BoudoirPrincipal8' 11" x 11' 2"Autre
- Pièce bonusInférieur12' 6" x 155' 8"Autre
- Chambre à coucher principaleInférieur14' 5" x 15'Autre
- Chambre à coucherInférieur9' 8" x 9' 11"Autre
- Chambre à coucherInférieur9' 3" x 12' 2"Autre
- Chambre à coucherInférieur9' 3" x 12' 2"Autre
- Chambre à coucherSous-sol11' 9.6" x 11' 11"Autre
- Salle de jeuxSous-sol14' 3" x 23' 6.9"Autre
- Salle de bain attenanteInférieur10' 9.6" x 15'Autre
- Salle de bainsInférieur4' 11" x 12'Autre
- Salle de bainsSous-sol5' 11" x 11' 2"Autre
- RangementSous-sol8' 6" x 14' 6"Autre
Agents de cette inscription
Demandez plus d’infos
Demandez plus d’infos
Emplacement
12 Creekstone Cove SW, Calgary, Alberta, T2X 4R5 Canada
Autour de cette propriété
En savoir plus au sujet du quartier et des commodités autour de cette résidence.
Demander de l’information sur le quartier
En savoir plus au sujet du quartier et des commodités autour de cette résidence
Demander maintenantCalculatrice de versements hypothécaires
- $
- %$
- %
- Capital et intérêts 0
- Impôt foncier 0
- Frais de copropriété 0

