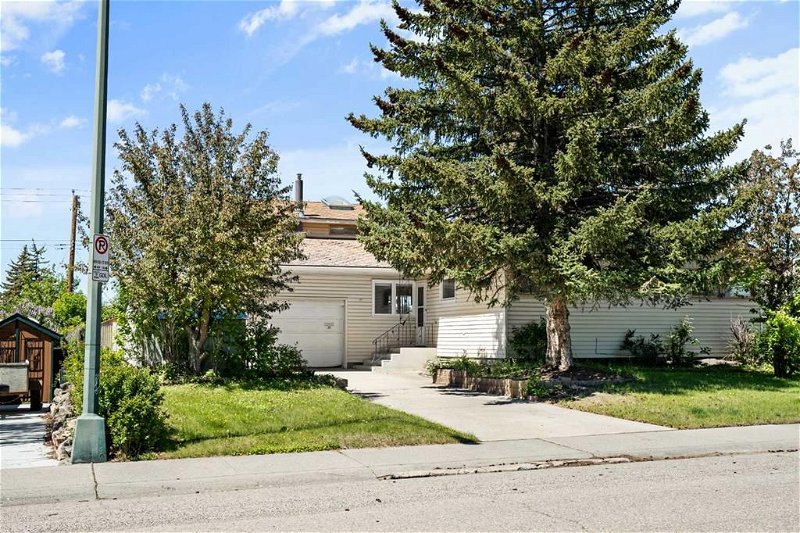Caractéristiques principales
- MLS® #: A2138905
- ID de propriété: SIRC1919768
- Type de propriété: Résidentiel, Maison
- Aire habitable: 1 664 pi.ca.
- Construit en: 1958
- Chambre(s) à coucher: 3+2
- Salle(s) de bain: 2
- Stationnement(s): 4
- Inscrit par:
- MaxWell Capital Realty
Description de la propriété
WOW! ONE-OF-A-KIND PROPERTY that sits on a 67’ X 100’ LOT with a WEST-FACING BACKYARD on a QUIET STREET in the sought-after community of Glendale! INCREDIBLE CITY VIEWS FROM THIS LOT! RARE OPPORTUNITY to own a fully developed home that boasts over 2,900 square feet of fully developed living space with 5 bedrooms, 2 bathrooms, custom built upstairs bonus room, and two kitchens (the basement has the potential for an illegal suite)! Updates/upgrades here include: newer furnace, electrical panel, hot water tank (all replaced within the last 10 years), two fireplaces (one wood-burning, one natural gas), three large skylights, original oak hardwood flooring, central vacuum system, multiple balcony/deck spaces, shed/greenhouse and garden beds! This home has a single attached garage (drywalled and insulated) and a full-size front driveway for additional parking! Close to all amenities; minutes to downtown, major roadways, Calgary Transit C-Train, and local schools/shopping/retail! Don’t miss out, call today!
Pièces
- TypeNiveauDimensionsPlancher
- Salle de bainsPrincipal7' 2" x 7' 8"Autre
- Chambre à coucherPrincipal8' 11" x 11' 2"Autre
- Chambre à coucherPrincipal12' x 14' 9"Autre
- Salle à mangerPrincipal9' 8" x 6' 11"Autre
- CuisinePrincipal11' 5" x 13' 8"Autre
- SalonPrincipal17' 3.9" x 18' 9"Autre
- Chambre à coucher principalePrincipal14' 3" x 14' 9"Autre
- Pièce bonusInférieur16' 9.6" x 15' 11"Autre
- Salle de bainsSupérieur6' 3.9" x 5' 9.6"Autre
- Chambre à coucherSupérieur14' 8" x 8' 8"Autre
- Chambre à coucherSupérieur9' 6.9" x 13'Autre
- CuisineSupérieur11' 9.6" x 15' 2"Autre
- Salle de jeuxSupérieur26' 3" x 15'Autre
Agents de cette inscription
Demandez plus d’infos
Demandez plus d’infos
Emplacement
35 Glenview Drive SW, Calgary, Alberta, T3E 4H4 Canada
Autour de cette propriété
En savoir plus au sujet du quartier et des commodités autour de cette résidence.
Demander de l’information sur le quartier
En savoir plus au sujet du quartier et des commodités autour de cette résidence
Demander maintenantCalculatrice de versements hypothécaires
- $
- %$
- %
- Capital et intérêts 0
- Impôt foncier 0
- Frais de copropriété 0

