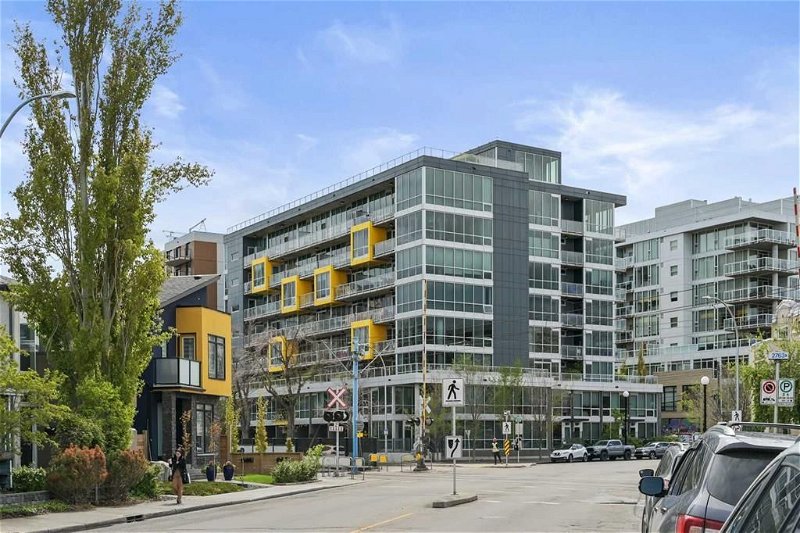Caractéristiques principales
- MLS® #: A2133670
- ID de propriété: SIRC1919711
- Type de propriété: Résidentiel, Condo
- Aire habitable: 1 058,25 pi.ca.
- Construit en: 2014
- Chambre(s) à coucher: 2
- Salle(s) de bain: 2
- Stationnement(s): 1
- Inscrit par:
- Real Broker
Description de la propriété
Welcome to your dream urban oasis, an exceptional townhome that embodies the essence of city living. This stunning 2-bedroom, 2-bathroom townhome encompasses 1065 sqft, offering a refined living experience for those with a taste for luxury. With air-conditioning throughout and a private patio, this home prioritizes comfort and elegance. Situated in the heart of Kensington, you are mere steps from the vibrant Bow River, providing breathtaking views and a unique connection to nature amidst the urban landscape. The expansive windows ensure the space is bathed in natural light, creating a bright and welcoming atmosphere that harmoniously merges indoor and outdoor living. Kensington is a haven for food lovers and socialites, boasting an array of premier restaurants, lively pubs, and boutique shops all within walking distance. Fitness enthusiasts will appreciate the proximity to gyms, bike paths, and river pathways, ideal for morning runs or leisurely walks. Located in PIXEL by Battistella, a concrete, green-built development that is pet-friendly (with approval), this townhome promotes a sustainable lifestyle without sacrificing style or comfort. Additionally, the LRT station and Safeway are just a block away, simplifying your daily commute and errands. Seize this incredible opportunity to reside in one of the city's most coveted neighborhoods. Your urban sanctuary is waiting for you!
Pièces
- TypeNiveauDimensionsPlancher
- SalonPrincipal37' 2" x 39' 9.6"Autre
- Cuisine avec coin repasPrincipal37' 2" x 41' 3"Autre
- FoyerPrincipal10' 11" x 18' 9.6"Autre
- Salle de bainsPrincipal24' 9.9" x 26'Autre
- Chambre à coucher principale2ième étage35' 6" x 37' 2"Autre
- Chambre à coucher2ième étage37' 6" x 40' 5"Autre
- Salle de bains2ième étage25' 2" x 39' 8"Autre
Agents de cette inscription
Demandez plus d’infos
Demandez plus d’infos
Emplacement
235 9a Street NW #111, Calgary, Alberta, T2N 4H7 Canada
Autour de cette propriété
En savoir plus au sujet du quartier et des commodités autour de cette résidence.
Demander de l’information sur le quartier
En savoir plus au sujet du quartier et des commodités autour de cette résidence
Demander maintenantCalculatrice de versements hypothécaires
- $
- %$
- %
- Capital et intérêts 0
- Impôt foncier 0
- Frais de copropriété 0

