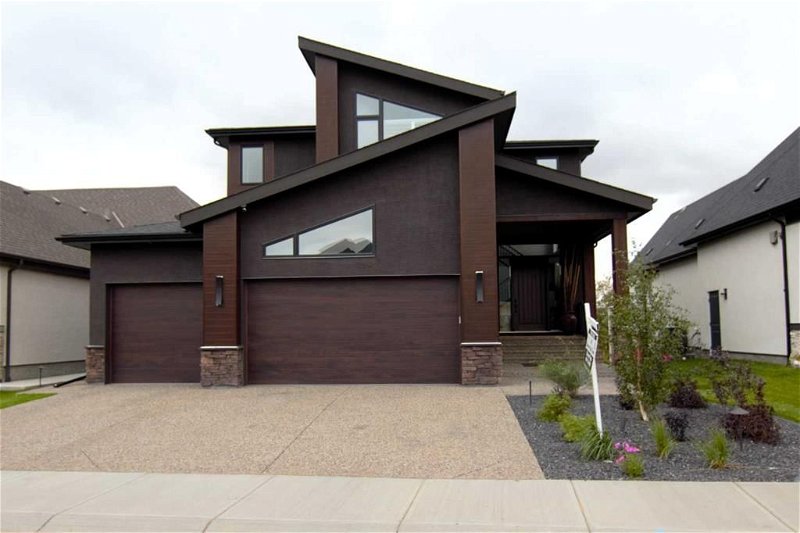Caractéristiques principales
- MLS® #: A2119462
- ID de propriété: SIRC1914072
- Type de propriété: Résidentiel, Maison
- Aire habitable: 3 325,10 pi.ca.
- Construit en: 2021
- Chambre(s) à coucher: 3+1
- Salle(s) de bain: 3+1
- Stationnement(s): 6
- Inscrit par:
- Diamond Realty & Associates LTD.
Description de la propriété
Immaculate, executive style, 4 bedroom home backing onto the Bow River, presents over 4400 sq ft of living space & modern design. The entire west side of this 2-story home capitalizes on spectacular views of the Bow River, environmental reserve, & the mountains, with the use of the Nanawall. The entire wall is windows & opens up to provide even more entertainment area. 10 ft ceilings on the main level, 9 ft on the upper level, & the WALK-OUT basement area. Open concept from the great room to the dining room area & kitchen. The show-stopping kitchen features custom cabinets to the ceiling, over 52k in upgraded stainless steel appliances, huge working island with waterfall quartz countertop & an eating bar. Appliances include Sub Zero fridge, Jen Air gas range, upgraded double ovens, convection microwave & dishwasher. Kinetico water softener system installed as well. Upgraded hardwood throughout the main level done in the farmyard plank design. Living room features a spectacular fireplace with floor-to-ceiling porcelain. Dining room area has plenty of room for a 12-person table. Walk-through pantry with coffee bar & quartz countertop. The back mud room is huge with an entrance to a 3-car garage that has epoxy flooring. The back entrance is a delight with a walk-in closet for plenty of coats & shoes. The half bath on the main is accented with an LED mirror, custom lighting & fixtures. The foyer area is huge & open-to-above. Gives a WOW effect when you walk in. Upstairs with an open staircase & 3 huge bedrooms including a massive master bedroom. Oversized windows give a spectacular view of the river & mountains. The Master has an attached room that can be used as a nursery, exercise room, den, or sitting area. The ensuite is incredible with a custom double shower & porcelain tile. Stand-alone therapeutic tub with jets, lights & heated seats. $15K Double vanity features LED mirrors as well as custom lighting & upgraded fixtures. Luscious carpet upstairs with upgraded underlay. The bathrooms & laundry have porcelain tile. Walk-through closet with custom shelving to a laundry area that has quartz countertops as well as a walk-in closet for extra linen or storage. One other large bedroom features a walk-in closet as well. Downstairs to a walk-out basement done in the same luxury as the upstairs. One more bedroom down along with a huge rec room that faces the west side of the home to the Bow River. Goes out to a large patio area for more entertaining. Another fireplace downstairs needs to be finished. Another 4 pce bath downstairs with the same quality as above. The west-facing backyard is fully fenced with spectacular professional landscaping. Poured aggregate driveway & sidewalk along with aggregate stairs & patio out back. Central AC just installed. This property looks like a show home. These sellers have a flair for decorating and it shows.
Pièces
- TypeNiveauDimensionsPlancher
- EntréePrincipal7' x 15' 8"Autre
- CuisinePrincipal13' 6" x 19' 2"Autre
- SalonPrincipal15' x 19' 9.6"Autre
- Salle à mangerPrincipal15' x 15' 11"Autre
- Bureau à domicilePrincipal11' 6.9" x 10' 2"Autre
- VestibulePrincipal7' x 10' 9.6"Autre
- Salle de lavage2ième étage6' 5" x 10' 8"Autre
- Chambre à coucher2ième étage12' 9" x 10' 6.9"Autre
- Chambre à coucher2ième étage10' 6" x 13'Autre
- Chambre à coucher principale2ième étage15' 6.9" x 24' 6"Autre
- Pièce principale2ième étage12' x 15' 11"Autre
- Chambre à coucherSous-sol11' 6.9" x 12' 6.9"Autre
- Salle de jeuxSous-sol28' x 15'Autre
- Salle familialeSous-sol14' 9" x 18' 5"Autre
- ServiceSous-sol12' 3" x 14' 9.6"Autre
- Salle de bainsPrincipal5' 6.9" x 5' 5"Autre
- Salle de bain attenante2ième étage16' 9.6" x 9' 9.9"Autre
- Salle de bains2ième étage11' 9.9" x 5' 5"Autre
- Salle de bainsSous-sol9' 9.9" x 5'Autre
Agents de cette inscription
Demandez plus d’infos
Demandez plus d’infos
Emplacement
276 Cranbrook Point SE, Calgary, Alberta, T3M2Y4 Canada
Autour de cette propriété
En savoir plus au sujet du quartier et des commodités autour de cette résidence.
Demander de l’information sur le quartier
En savoir plus au sujet du quartier et des commodités autour de cette résidence
Demander maintenantCalculatrice de versements hypothécaires
- $
- %$
- %
- Capital et intérêts 0
- Impôt foncier 0
- Frais de copropriété 0

