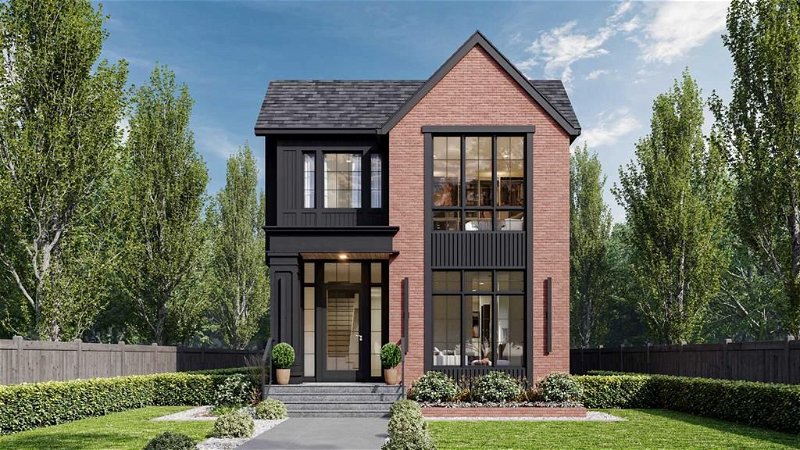Caractéristiques principales
- MLS® #: A2118642
- ID de propriété: SIRC1914049
- Type de propriété: Résidentiel, Maison
- Aire habitable: 2 496,99 pi.ca.
- Construit en: 2024
- Chambre(s) à coucher: 3+1
- Salle(s) de bain: 3+1
- Stationnement(s): 3
- Inscrit par:
- RE/MAX House of Real Estate
Description de la propriété
You’ll love your new DETACHED INFILL on a quiet street in sought-after INGLEWOOD! Steps from the Inglewood Aquatic Centre, Good News Coffee, Mills Park Playground, the Bow River Pathway system, and just a block away from 9th Ave, you’re in a dream location that will perfectly match your family’s lifestyle! The highly desirable location is only improved upon by this home’s fantastic layout, with room for all the kids plus some. The curb appeal, highlighted by the welcoming and timeless RED BRICK exterior, welcomes you into a grand foyer with direct access to the front dining room. 10-ft ceilings and wide plank-engineered hardwood flooring span the entire level into the spacious shared kitchen and family room area, with a convenient walkthrough BUTLER’S PANTRY into the dining room. The luxury kitchen offers you tons of space for hosting holiday dinners and making memories, with an oversized central island with an endless quartz countertop, a dual basin undermount sink, full-height cabinetry, tons of lower drawers, and that lovely walk-through pantry w/ prep sink, additional cabinetry, plus a WALK-IN PANTRY w/ custom built-in! The family room enjoys an inset gas fireplace w/ shelving and panelled wall, with direct access to the back deck through large sliding glass doors. A rear mudroom with a built-in closet and bench takes you outside to the detached TRIPLE CAR GARAGE, while an elegant powder room finishes off the main floor. Upstairs, you’re immediately greeted by the upscale primary suite featuring a high vaulted ceiling, a large window, a massive walk-in closet w/ built-in shelving, an island, and SKYLIGHT, and an incredible 5-pc ensuite w/ an elegant soaker tub, a fully tiled stand-up shower with a bench, dual vanity w/ quartz counter, heated tile floors, and a private water closet. The two secondary bedrooms are both junior suites with recessed ceilings, walk-in closets, and modern 4-pc ensuites. Finishing off the upper floor is the good-sized laundry room w/ a sink, quartz counter, and tile floor. Downstairs, the living space seems endless with a dedicated and spacious home gym, a fourth bedroom, AND a private home office space! That’s alongside the massive rec area with a full wet bar, perfect for everyday use! Another 3-pc contemporary bathroom finishes off this level. Other highlights of this incredible home include rough-ins for A/C, central vac, in-floor heat in the basement, and a steam shower in the primary suite. This home and location are ideal for any family looking to settle into the ultimate inner-city lifestyle! With time to customize your finishes, you don’t want to wait to talk with us about making this home your dream home.
Pièces
- TypeNiveauDimensionsPlancher
- SalonPrincipal15' x 16' 9"Autre
- CuisinePrincipal10' 9" x 18'Autre
- Garde-mangerPrincipal5' 8" x 6' 6"Autre
- Salle à mangerPrincipal12' x 13'Autre
- Chambre à coucher principale2ième étage15' x 15'Autre
- Penderie (Walk-in)2ième étage9' 11" x 10' 9"Autre
- Chambre à coucher2ième étage11' x 11' 9.6"Autre
- Chambre à coucher2ième étage10' 11" x 11'Autre
- Salle de lavage2ième étage5' 3" x 10' 9.6"Autre
- Chambre à coucherSous-sol10' 6" x 11'Autre
- Bureau à domicileSous-sol9' 9.6" x 10' 9.6"Autre
- Salle de sportSous-sol10' 9.6" x 14' 6.9"Autre
- Salle de jeuxSous-sol20' x 22' 8"Autre
Agents de cette inscription
Demandez plus d’infos
Demandez plus d’infos
Emplacement
1521 8 Avenue SE, Calgary, Alberta, T2G 0N4 Canada
Autour de cette propriété
En savoir plus au sujet du quartier et des commodités autour de cette résidence.
Demander de l’information sur le quartier
En savoir plus au sujet du quartier et des commodités autour de cette résidence
Demander maintenantCalculatrice de versements hypothécaires
- $
- %$
- %
- Capital et intérêts 0
- Impôt foncier 0
- Frais de copropriété 0

