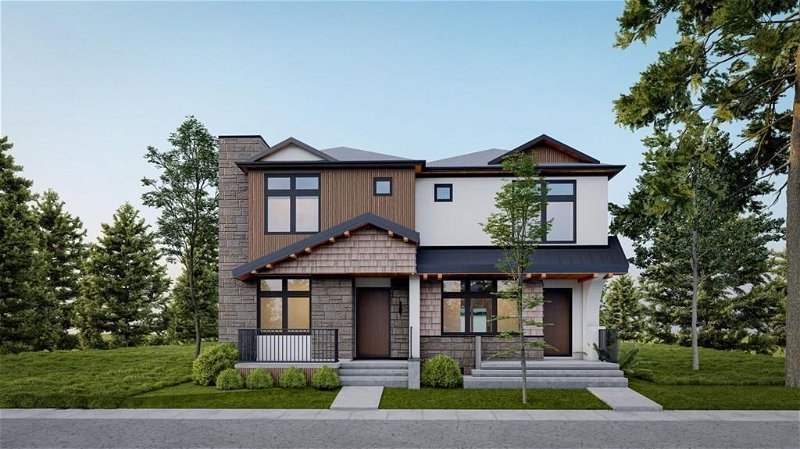Caractéristiques principales
- MLS® #: A2124039
- ID de propriété: SIRC1913970
- Type de propriété: Résidentiel, Autre
- Aire habitable: 2 018 pi.ca.
- Construit en: 2024
- Chambre(s) à coucher: 3+1
- Salle(s) de bain: 3+1
- Stationnement(s): 2
- Inscrit par:
- RE/MAX Real Estate (Central)
Description de la propriété
Welcome to this brand new luxurious semi-detached home in the heart of the coveted community of Mount Pleasant. This 2800 sqft home is situated on a 125ft long lot and features 4 bedrooms/3.5 bathrooms. Built by Exquisite Homes and designed by Midnight Design Studio this home combines contemporary and heritage looks to create a timeless masterpiece. The home comes standard with tons of high end options/upgrades including A/C, high end Kitchen aid appliances, engineered hardwood floors, Durabuilt black windows, glass railings, custom built ins, upgraded 60oz carpets, 10ft ceilings, heated floors in ensuite + much more! Full list of upgrades can be provided upon request. Upstairs includes a generous sized master with dual vanity and a custom tiled shower with body jets. Main floor includes a spacious family room with a fireplace, large kitchen with ceiling cabinets and an oversized island Finished basement area includes a 4th bedroom/ 3 piece bathroom, large flex room room with a entertainment unit and an adjacent wetbar. Home is currently under construction and is slated for completion by summer 2024. Option to customize upgrades, finishes, cabinetry, glasswork, appliances, flooring etc. Light or dark interior designs available. Close to amenities such as public transportation, Mount Pleasant Arts Centre, skating rink, swimming pool, tennis courts, confederation park, 16th avenue, not to mention we are a little over a block away from Balmoral middle school and close to Crescent heights high school. Pictures are from a previous project at 606 24 Ave nw. More can be provided at request.
Pièces
- TypeNiveauDimensionsPlancher
- FoyerPrincipal6' x 6'Autre
- CuisinePrincipal11' x 19'Autre
- Salle familialePrincipal14' x 17'Autre
- Chambre à coucher2ième étage10' x 11' 3"Autre
- Chambre à coucher principale2ième étage14' x 12' 6"Autre
- Salle de bains2ième étage9' 3.9" x 5' 6"Autre
- Chambre à coucherSous-sol12' x 11'Autre
- Salle de jeuxSous-sol10' 3.9" x 9' 8"Autre
- ServiceSous-sol10' x 5' 6"Autre
- BoudoirPrincipal11' 3.9" x 13'Autre
- Salle de bainsPrincipal5' x 5'Autre
- VestibulePrincipal12' 6" x 5' 6"Autre
- Chambre à coucher2ième étage12' 6" x 11' 3"Autre
- Salle de bain attenante2ième étage15' x 10' 3"Autre
- Salle de lavage2ième étage7' x 4'Autre
- Salle de bainsSous-sol10' 6" x 5' 6"Autre
- Salle familialeSous-sol20' 8" x 19' 6"Autre
Agents de cette inscription
Demandez plus d’infos
Demandez plus d’infos
Emplacement
415 18 Avenue NW, Calgary, Alberta, T2M 0T5 Canada
Autour de cette propriété
En savoir plus au sujet du quartier et des commodités autour de cette résidence.
Demander de l’information sur le quartier
En savoir plus au sujet du quartier et des commodités autour de cette résidence
Demander maintenantCalculatrice de versements hypothécaires
- $
- %$
- %
- Capital et intérêts 0
- Impôt foncier 0
- Frais de copropriété 0

