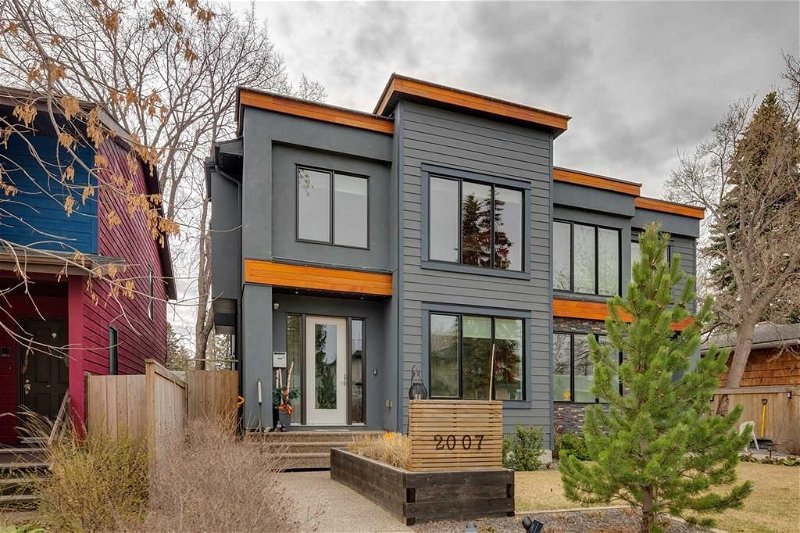Caractéristiques principales
- MLS® #: A2138571
- ID de propriété: SIRC1913811
- Type de propriété: Résidentiel, Autre
- Aire habitable: 2 115,59 pi.ca.
- Construit en: 2013
- Chambre(s) à coucher: 3+1
- Salle(s) de bain: 3+1
- Stationnement(s): 2
- Inscrit par:
- eXp Realty
Description de la propriété
Discover incredible value in this stunning home! With over 2,100 sq ft on the top two floors and an additional 1,000+ sq ft finished in the basement, this spacious 3+1 bedroom property boasts all the upgrades you've been dreaming of. The fully landscaped front yard with exposed aggregate walkway and flower boxes adds curb appeal. Step inside to an open concept main floor, filled with natural light and featuring an oversized quartz island and countertops in the massive kitchen, upgraded stainless steel appliances, and extra storage. The living room impresses with a wall of built-ins and vaulted ceilings with large south-facing windows. A main floor office, 2-piece bath, and sitting room complete this level. Ascend the open riser glass-encased staircase to the top floor, where you'll find 3 large bedrooms with walk-in closets, a laundry room, a 4-piece bathroom, and the master retreat. The master suite includes a tile-surround gas fireplace, built-ins, vaulted ceilings, and a luxurious 5-piece ensuite with heated floors. The fully finished basement features in-floor heating, a large wet bar, gas fireplace, wall-mounted TVs, a high end sound system (included), a bedroom, and a 4-piece bath. Additional upgrades include Hunter Douglas blinds, a smart home security system, Navien tankless water and boiler system, Water Boss soft water system, a garburator, built-in wood cabinets in all closets, and a large soaker tub in the master ensuite and stunning Gem Stone lights. The south-facing backyard features a built in Napolean BBQ outdoor kitchen, hot tub , fire table, concrete waterfall feature and small green space and a large double detached garage. The extra deep lot offers ample space for outdoor activities. Recent changes on 24 Ave NW have improved the area with bike paths, added crosswalks, and altered traffic routes to create a quieter, more bike and pedestrian-friendly location. Don't wait—schedule your showing today and experience all the benefits this beautiful home has to offer!
Pièces
- TypeNiveauDimensionsPlancher
- Salle de bainsPrincipal5' 6" x 5'Autre
- Salle à mangerPrincipal18' 8" x 7' 2"Autre
- Salle familialePrincipal17' 8" x 13'Autre
- FoyerPrincipal5' 8" x 9' 8"Autre
- CuisinePrincipal21' 3.9" x 14' 11"Autre
- SalonPrincipal11' 11" x 10' 3.9"Autre
- Bureau à domicilePrincipal6' 11" x 5'Autre
- Salle de bainsInférieur8' x 6' 9"Autre
- Salle de bain attenanteInférieur20' 3.9" x 6' 9.9"Autre
- Chambre à coucherInférieur12' 2" x 20' 2"Autre
- Chambre à coucherInférieur10' 6" x 9' 3.9"Autre
- Salle de lavageInférieur6' 3.9" x 6' 3.9"Autre
- Chambre à coucher principaleInférieur17' 11" x 13' 9.6"Autre
- Penderie (Walk-in)Inférieur5' 3" x 8' 9"Autre
- Penderie (Walk-in)Inférieur8' 8" x 6' 9"Autre
- Salle de bainsSous-sol10' 3" x 5'Autre
- AutreSous-sol11' 6" x 7' 3.9"Autre
- Chambre à coucherSous-sol11' 6.9" x 19' 3"Autre
- Salle de jeuxSous-sol27' 11" x 19' 3"Autre
- ServiceSous-sol10' 3.9" x 9' 3.9"Autre
Agents de cette inscription
Demandez plus d’infos
Demandez plus d’infos
Emplacement
2007 24 Avenue NW, Calgary, Alberta, T2M 1Z6 Canada
Autour de cette propriété
En savoir plus au sujet du quartier et des commodités autour de cette résidence.
Demander de l’information sur le quartier
En savoir plus au sujet du quartier et des commodités autour de cette résidence
Demander maintenantCalculatrice de versements hypothécaires
- $
- %$
- %
- Capital et intérêts 0
- Impôt foncier 0
- Frais de copropriété 0

