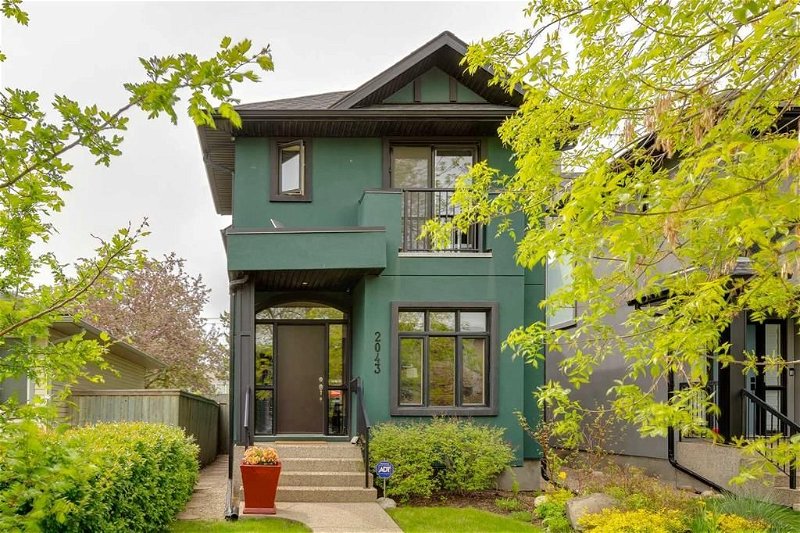Caractéristiques principales
- MLS® #: A2138123
- ID de propriété: SIRC1910747
- Type de propriété: Résidentiel, Maison
- Aire habitable: 1 667,28 pi.ca.
- Construit en: 2003
- Chambre(s) à coucher: 3+1
- Salle(s) de bain: 3+1
- Stationnement(s): 2
- Inscrit par:
- Real Estate Professionals Inc.
Description de la propriété
This two story detached air conditioned, non smoking home is situated on a 26’ x 139’ lot with a sunny south facing backyard + in fantastic walkable location close to parks, pathway system, schools, shopping + restaurants. Shows great with an open concept floorplan, and lots of natural light. With 2,408 sq ft of total living space, total of 4 bedrooms + 3.5 baths. Hardwood flooring, flat painted ceilings on every floor, double detached insulated & drywalled garage w/a paved alley. The open main floor enjoys lots of light all day in the main kitchen/living room area with large windows overlooking the South backyard. The kitchen features a nice big island w/granite counters, butlers pantry, breakfast bar seating, Stainless steel appliances, gas stove. Microwave + dishwasher both new in 2023. A formal dining room sits at the front of the home perfect great room off the kitchen with gas fireplace + easy access to the back yard. Upstairs the light is enhanced with two skylights. There are 3 bedrooms, the primary with vaulted ceilings, Juliet balcony, walk in closet + ensuite with stand alone shower + soaker tub. The other two bedrooms share a spacious bathroom featuring granite counters, a tub/shower. Laundry is conveniently located on this level + the washer + dryer are new in 2024. Fabulous large private backyard with oversized deck, grassy area + double detached garage. Exterior of the home was re-stuccoed with an EIFS System including woodpecker proofing (it has actually reduced energy costs)+ new shingles on the roof in 2022.
Pièces
- TypeNiveauDimensionsPlancher
- Salle de bainsPrincipal5' 3" x 5' 3.9"Autre
- Salle à mangerPrincipal11' 3.9" x 8' 9"Autre
- Salle familialePrincipal16' 6.9" x 15' 11"Autre
- FoyerPrincipal9' 11" x 6' 11"Autre
- CuisinePrincipal17' 6" x 9' 2"Autre
- SalonPrincipal12' 9.6" x 9' 9.6"Autre
- Salle de bainsInférieur6' 5" x 7' 9.6"Autre
- Salle de bain attenanteInférieur16' 9" x 7' 3"Autre
- Chambre à coucherInférieur9' 6" x 9' 5"Autre
- Chambre à coucherInférieur11' 9" x 16' 9.6"Autre
- Chambre à coucher principaleInférieur19' 3.9" x 11' 5"Autre
- Salle de bainsSous-sol9' 9.6" x 4' 9.9"Autre
- Chambre à coucherSous-sol10' 6.9" x 16' 6"Autre
- Salle de jeuxSous-sol21' x 14' 11"Autre
- RangementSous-sol3' 8" x 6' 3"Autre
- ServiceSous-sol11' 11" x 6' 3"Autre
Agents de cette inscription
Demandez plus d’infos
Demandez plus d’infos
Emplacement
2043 49 Avenue SW, Calgary, Alberta, T2T 2V5 Canada
Autour de cette propriété
En savoir plus au sujet du quartier et des commodités autour de cette résidence.
Demander de l’information sur le quartier
En savoir plus au sujet du quartier et des commodités autour de cette résidence
Demander maintenantCalculatrice de versements hypothécaires
- $
- %$
- %
- Capital et intérêts 0
- Impôt foncier 0
- Frais de copropriété 0

