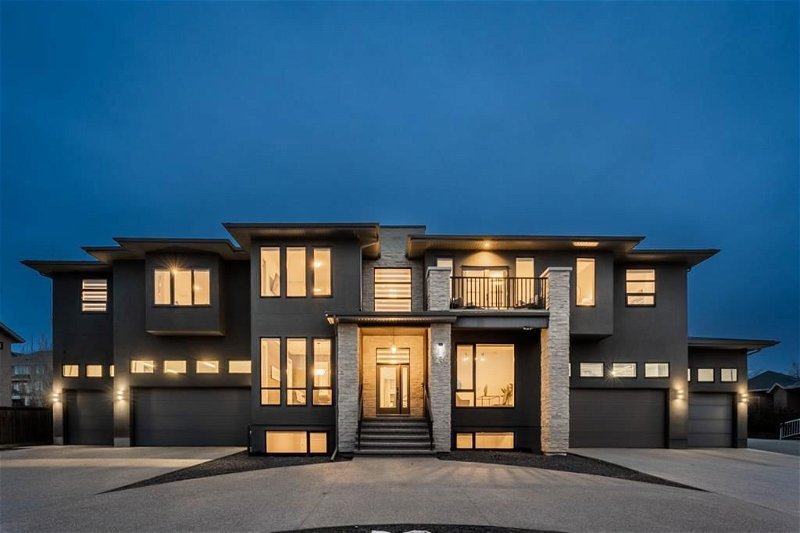Caractéristiques principales
- MLS® #: A2137028
- ID de propriété: SIRC1905869
- Type de propriété: Résidentiel, Maison
- Aire habitable: 5 299,38 pi.ca.
- Grandeur du terrain: 15 177 pi.ca.
- Construit en: 2017
- Chambre(s) à coucher: 3+2
- Salle(s) de bain: 5+1
- Stationnement(s): 20
- Inscrit par:
- RE/MAX First
Description de la propriété
**VIDEO INCLUDED** WELCOME HOME on a CUL-DE-SAC in Springbank Hill Estates. This is an Amazing Executive CUSTOM, MODERN, CONTEMPORARY Home with Features 6700+ sq ft of Living Space has 3 Car Garage PLUS a 4 Car Garage with a Bonus Room/Separate Suite in the Mezzanine Level. The Open Floor Plan has a the Multitude of Windows which Illuminate the Natural Light. The Luxurious Finishes include an Indoor SWIM SPA, HOT TUB, & Separate Suite/Bonus Room Above the Garage, 4 Fireplaces, 13 TV’s + Electronics, NICE SMART HOME w/ 4 Cameras, Ecobee System, My-Q + Alarm System, Multi Level High Ceilings, Glass Railings, Designer Lighting & Fixtures + 4 A/C Units! WELCOME your Guests into your Bright Open Foyer Showcasing a Formal Dining Room & Private Den on either side plus a Stunning Staircase w/ Glass Railing. The Chef Inspired Kitchen with a Massive Island, Custom Cabinetry, SS Appliances including Double Ovens, Gas Cook Top and the convenience of a Butler Pantry w/ a Coffee Station, Bar Fridge + a Walk-in Pantry will make Entertaining a Breeze! The 2nd Dining Area is Perfectly situated between the Kitchen and the Great Room which is Masterfully Designed with a Large Windows, a Fireplace, Built-ins and TV. The Expansive Sun Room is Bright and Airy with 6 Skylights and Features a Swim Spa and Hot Tub with a Secure Key Locked Cover, 2 Sitting Areas, a Fireplace, 2 TVs and enough Space for your Yoga Practice and a Ping Pong or Pool Table. The Main Upper Floor is Well Appointed with your Primary Suite which is the perfect place to Relax & Rejuvenate with a Fireplace, TV and South Facing Deck to Enjoy the Sunshine. The Spa Inspired 5 Piece Ensuite with a Custom Walk in Closet Island is enough room for Two! 2 Add’tl Bedrooms with Ensuites & TVs, a Loft w/a TV + 4th Fireplace & Laundry Room. The Lower Level features 2 more bdrms with TVs, a 4 pc Bath a Wet w/ 2nd Bar Fridge & MW plus 2 Rec Rooms & TV. Perfect for a Workout Area and Family Room. An Entertainer’s Dream Step out into your MASSIVE Yard w/ Exposed Aggregate Patio & Enough Room for a BBQ + a Soccer Game. Fully Landscaped with Underground Sprinklers. Your 7 CAR GARAGE can easily be expanded to a 12 CAR GARAGE w/ the addition of more Lifts. Be the Envy of all your Friends with the Mezzanine Level above the Quad Garage which is the Ultimate Bonus Room which can be a Separate Suite w/ a Wet Bar, 3rd Bar Fridge, Dishwasher + Microwave + a 3 pc Bath. Prime location close to Calgary’s most prestigious Private Schools including Rundle College, Webber Academy, Calgary Academy, CFIS & Public Schools. Love the Convenience of all the Amenities at Aspen Landing, Westhills Towne Centre as well as Costco Buffalo Run. Enjoy the outdoors with your choice of Parks, Walking & Biking Trails, Westside Rec Centre, as well as Pinebrook, Elbow Springs, Glencoe & River Spirit Golf Courses. Just minutes to Downtown, 69th St CTrain & Stoney Trail for Easy Access to the anywhere in the City & only 45 min to the Mountains. WELCOME HOME!
Pièces
- TypeNiveauDimensionsPlancher
- CuisinePrincipal14' x 20' 6.9"Autre
- Salle à mangerPrincipal11' 3.9" x 15' 3.9"Autre
- SalonPrincipal18' x 28' 6.9"Autre
- BoudoirPrincipal10' 5" x 13' 6"Autre
- Salle familialePrincipal14' x 16'Autre
- Solarium/VerrièrePrincipal24' 11" x 29' 3.9"Autre
- LoftInférieur23' 6.9" x 30' 5"Autre
- Salle de lavageInférieur6' 5" x 10' 5"Autre
- Pièce bonusInférieur12' 2" x 20' 2"Autre
- Salle de jeuxSupérieur16' 6.9" x 21' 9.9"Autre
- Salle de jeuxSupérieur14' x 15' 5"Autre
- Chambre à coucher principaleInférieur16' 2" x 21' 11"Autre
- Chambre à coucherInférieur11' 5" x 12' 11"Autre
- Chambre à coucherInférieur11' 5" x 12' 11"Autre
- Chambre à coucherSupérieur10' x 13' 3"Autre
- Chambre à coucherSupérieur12' 9.6" x 15' 3"Autre
- Salle de bainsPrincipal5' x 5' 6.9"Autre
- Salle de bain attenanteInférieur5' 5" x 9' 6.9"Autre
- Salle de bain attenanteInférieur5' 6.9" x 9' 6.9"Autre
- Salle de bain attenanteInférieur5' x 11'Autre
- Salle de bain attenanteInférieur10' 6" x 20' 6.9"Autre
- Salle de bainsSupérieur6' 6" x 9' 9.9"Autre
Agents de cette inscription
Demandez plus d’infos
Demandez plus d’infos
Emplacement
132 Fortress Bay SW, Calgary, Alberta, T3H 0T3 Canada
Autour de cette propriété
En savoir plus au sujet du quartier et des commodités autour de cette résidence.
Demander de l’information sur le quartier
En savoir plus au sujet du quartier et des commodités autour de cette résidence
Demander maintenantCalculatrice de versements hypothécaires
- $
- %$
- %
- Capital et intérêts 0
- Impôt foncier 0
- Frais de copropriété 0

