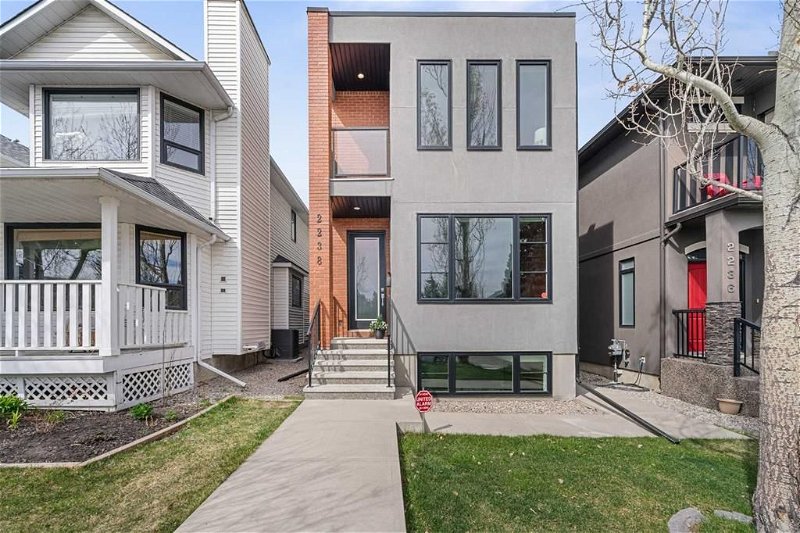Caractéristiques principales
- MLS® #: A2126238
- ID de propriété: SIRC1903170
- Type de propriété: Résidentiel, Maison
- Aire habitable: 1 985,09 pi.ca.
- Grandeur du terrain: 3 121 pi.ca.
- Construit en: 2009
- Chambre(s) à coucher: 3+1
- Salle(s) de bain: 3+1
- Stationnement(s): 2
- Inscrit par:
- 2% Realty
Description de la propriété
Discover your dream home nestled on a quiet street in the heart of vibrant Marda Loop. A well-designed floor plan with many luxury upgrades and finishes debuts on the market (original owner built the home for themselves). MOVE-IN READY and Quick Possession is Available! This fully finished single-family home boasts over 2,800 sq.ft of gorgeous living space and offers a total of 4 bedrooms, 3.5-bathrooms with a double detached garage. Backs on a park/playground and a 5-minute walk to Richmond School (K-6). Upon entering you will be greeted with a striking curved staircase with open risers, 9-ft flat ceilings on the 1st and 2nd floor, hardwood floors on the main and upper level (no carpet in the home), and a sun-filled formal dining room flooded with natural light, ideal for entertaining. The kitchen is equipped with elegant granite countertops, a large island, gas cooktop and wall oven, corner pantry and plenty of cabinetry space. Relax in the spacious living room with floor-to-ceiling windows, a cozy gas fireplace, custom-built double sliding glass doors that lead to the backyard with a gas line, great for summer BBQs. Finishing the main is a sitting area off the kitchen, a two piece powder room, and a side door to the back. Upstairs, retreat to the primary bedroom with a fireplace, wall of windows, a sun-filled balcony (perfect for morning coffee or enjoying evening sunset), walk-in closet and a beautifully designed 5-piece ensuite. Three skylights offer extra natural light on the upper level, which is complete with two spacious bedrooms featuring walk-in closets and big windows, a 4pc bathroom, and a spacious laundry room with a window and sink, enhancing the convenience. Additionally, there is an office/den with built-ins that's ideal for working from home. The fully developed basement offers in-floor heating throughout, a fourth bedroom, a 4pc bath, and a spacious rec room perfect for movie nights. Lots of storage space. You'll love this home's proximity to the many restaurants, coffee shops, grocery stores and professional services that Marda Loop has to offer. Minutes from downtown and recognized for the many parks, playgrounds and all levels of schools (public, private and charter) all within walking distance. Schedule a showing today and make living in this stunning Marda Loop home a reality!
Pièces
- TypeNiveauDimensionsPlancher
- Salle de bainsPrincipal5' x 5' 9.6"Autre
- Salle à mangerPrincipal12' 6.9" x 16' 9.6"Autre
- CuisinePrincipal17' 11" x 17' 5"Autre
- SalonPrincipal13' 5" x 16' 9.6"Autre
- Salle de bainsInférieur4' 11" x 7' 6"Autre
- Salle de bain attenanteInférieur12' 9" x 9'Autre
- Chambre à coucherInférieur17' 9" x 9' 6"Autre
- Chambre à coucherInférieur16' 9.9" x 9'Autre
- Salle de lavageInférieur10' 9" x 5' 11"Autre
- Chambre à coucher principaleInférieur14' 11" x 11'Autre
- Salle de bainsSous-sol4' 11" x 7'Autre
- Chambre à coucherSous-sol9' 11" x 9' 11"Autre
- Salle de jeuxSous-sol30' 2" x 14' 11"Autre
- RangementSous-sol10' 11" x 7' 9.6"Autre
- RangementSous-sol10' 11" x 7' 9.6"Autre
- ServiceSous-sol8' 2" x 7' 9.6"Autre
Agents de cette inscription
Demandez plus d’infos
Demandez plus d’infos
Emplacement
2238 31 Avenue SW, Calgary, Alberta, T2T 1T6 Canada
Autour de cette propriété
En savoir plus au sujet du quartier et des commodités autour de cette résidence.
Demander de l’information sur le quartier
En savoir plus au sujet du quartier et des commodités autour de cette résidence
Demander maintenantCalculatrice de versements hypothécaires
- $
- %$
- %
- Capital et intérêts 0
- Impôt foncier 0
- Frais de copropriété 0

