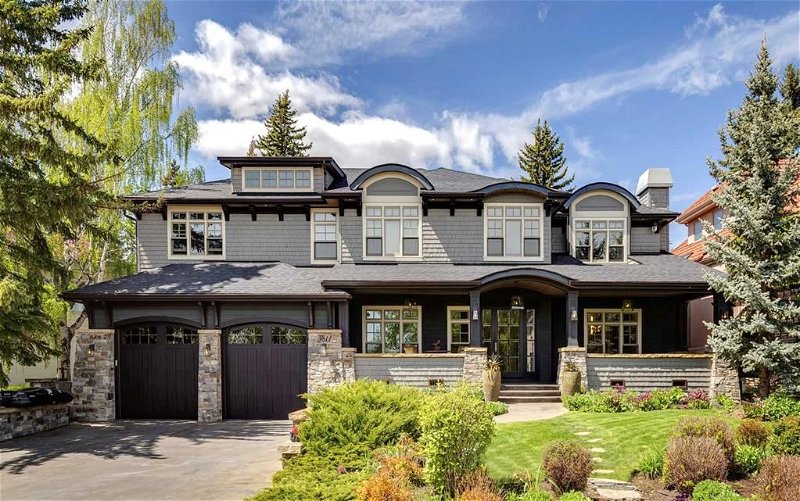Caractéristiques principales
- MLS® #: A2131833
- ID de propriété: SIRC1899606
- Type de propriété: Résidentiel, Maison
- Aire habitable: 4 613 pi.ca.
- Grandeur du terrain: 9 375 pi.ca.
- Construit en: 2010
- Chambre(s) à coucher: 5+1
- Salle(s) de bain: 3+1
- Stationnement(s): 6
- Inscrit par:
- Century 21 Bamber Realty LTD.
Description de la propriété
Incredible family home in Elbow Park. An ultimate location in a cul-del-sac shared by just 6 homes. This home faces parkland, enjoys panoramic valley views and is positioned on a 75’ wide lot with a sunny west-exposure rear yard. Custom built by super-builder Rockwood Custom Homes with nearly 7500 square feet of total development. A massive, year-long renovation in 2015 by Mark Burkart created a modern and elevated aesthetic. The results are spectacular, and you could wait years to find another home this special. Fantastic scale with 9’ ceilings, huge rooms and large-scale windows. Hardwood floors and exceptional architectural detailing throughout. Centre hall plan. Nearly 50’ wide span across the rear of the home. Huge family room with exceptional built-ins. Living room-sun room with access out to a covered terrace with built-in BBQ. Dream Empire kitchen with ~10’ x 6’ island, endless cabinetry, Calcutta-gold honed-marble counters and top appliances. Adjacent family pantry has a full-height Subzero freezer. Separate butler’s pantry with 2 Subzero wine fridges connects to the gorgeous formal dining room with fireplace. Also a main floor office or den. High-style powder room, large laundry room and an even larger mud-room complete the main level. 5 bedrooms plus a 2nd laundry room up. Incredible primary suite with spacious bedroom featuring a trayed ceiling, fireplace and built-ins, stunning new 5-piece ensuite and new walk-in closet with Poliform fittings. The 5th bedroom (shown as an office) has a rough-in for an ensuite. Unbelievably great lower level with high ceilings and huge rooms including: a media room, large wet bar leading into an extensive custom wine room, games room, field room (soccer, hockey etc), gym, 6th bedroom, full bath and storage. Elan home automation system. Hugely convenient front-drive triple attached garage with main floor entry into the home. It is fully finished including storage, coated floor, vehicle lift and bike lifts. Outdoor living areas include a wonderful front porch, covered back terrace, and a sprawling 2nd back terrace with covered dining (heater and fireplace) plus an expansive open seating area. This location is right in the heart of the community with easy access to all levels of schools, parks, the Glencoe, shopping and downtown. It’s a “textbook” perfect family home with everything thing the busy family could want!
Pièces
- TypeNiveauDimensionsPlancher
- SalonPrincipal11' 3.9" x 17' 9.9"Autre
- Salle à mangerPrincipal14' 2" x 15' 8"Autre
- CuisinePrincipal16' 9.9" x 17'Autre
- Coin repasPrincipal11' 9" x 15'Autre
- Salle familialePrincipal15' x 17'Autre
- Bureau à domicilePrincipal9' 9.9" x 11'Autre
- VestibulePrincipal11' 6.9" x 12'Autre
- Salle de lavagePrincipal10' 9" x 10' 9"Autre
- Chambre à coucher principaleInférieur16' 9.9" x 17'Autre
- Chambre à coucherInférieur14' 9.6" x 19' 8"Autre
- Chambre à coucherInférieur12' 9" x 14' 3.9"Autre
- Chambre à coucherInférieur12' 9" x 16' 9.6"Autre
- Chambre à coucherInférieur13' x 14' 6.9"Autre
- Salle de lavageInférieur4' 11" x 8' 8"Autre
- Média / DivertissementSupérieur16' 3" x 26' 9"Autre
- Salle de sportSupérieur15' x 21' 6.9"Autre
- Salle de jeuxSupérieur10' 9.9" x 16' 8"Autre
- Salle de jeuxSupérieur20' 8" x 25' 5"Autre
- Cave à vinSupérieur5' 5" x 17' 6.9"Autre
- AutreSupérieur9' 9" x 10' 3.9"Autre
- Chambre à coucherSupérieur12' 2" x 15' 6.9"Autre
Agents de cette inscription
Demandez plus d’infos
Demandez plus d’infos
Emplacement
3811 9 Street SW, Calgary, Alberta, T2T 3E1 Canada
Autour de cette propriété
En savoir plus au sujet du quartier et des commodités autour de cette résidence.
Demander de l’information sur le quartier
En savoir plus au sujet du quartier et des commodités autour de cette résidence
Demander maintenantCalculatrice de versements hypothécaires
- $
- %$
- %
- Capital et intérêts 0
- Impôt foncier 0
- Frais de copropriété 0

