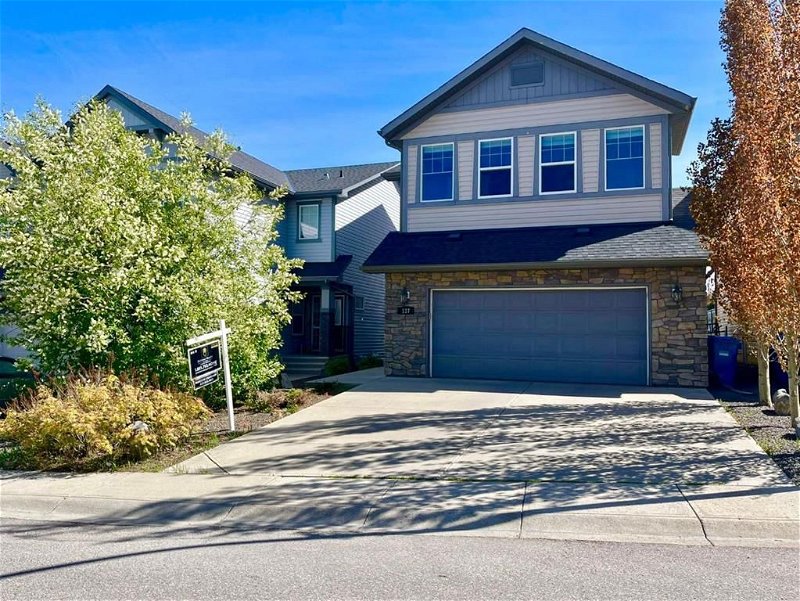Caractéristiques principales
- MLS® #: A2135374
- ID de propriété: SIRC1895893
- Type de propriété: Résidentiel, Maison
- Aire habitable: 2 452 pi.ca.
- Grandeur du terrain: 4 090 pi.ca.
- Construit en: 2011
- Chambre(s) à coucher: 4+2
- Salle(s) de bain: 4+1
- Stationnement(s): 4
- Inscrit par:
- Synterra Realty
Description de la propriété
Beautiful well kept family home (Excel Homes) on a quiet street backing south onto a ravine! Open design with welcoming foyer, fabulous dining room/flex room, big white kitchen with dark hardwood floors and main floor family room with gas fireplace and custom built in's. Garden door off breakfast nook leads to professionally installed cedar decking, landscaping and heritage stone patios. Upstairs are 4 bedrooms. Master bedroom with luxurious 5pce ensuite bath. 2 other good sized bedrooms and the 4th bedroom up has another 4pce ensuite bath, great for guests etc. Extra large bonus room completes the upper level. Basement is beautifully finished with the 5th bedroom, rec room, 4pce bath and a spacious home office. This home has many upgrades including all light fixtures, high end carpet and underlay, black out blinds in all bedrooms, hot and cold running water taps in the backyard, and fully insulated and drywalled and painted 21×21.9 double attached garage!
Pièces
- TypeNiveauDimensionsPlancher
- SalonPrincipal13' 6.9" x 12' 3"Autre
- CuisinePrincipal12' 2" x 12' 9"Autre
- Salle à mangerPrincipal9' 8" x 8' 9"Autre
- BoudoirPrincipal11' 8" x 12' 9"Autre
- VestibulePrincipal10' 5" x 6' 3.9"Autre
- Salle de bainsPrincipal4' 9" x 4' 9"Autre
- Pièce bonusInférieur13' 9" x 15' 9"Autre
- Chambre à coucher principaleInférieur13' 3.9" x 14' 6"Autre
- Salle de bain attenanteInférieur12' 3" x 9' 9"Autre
- Chambre à coucherInférieur9' 9" x 11' 9.6"Autre
- Chambre à coucherInférieur12' 2" x 9' 6"Autre
- Chambre à coucherInférieur9' 9" x 11' 3.9"Autre
- Salle de bainsInférieur8' 9.6" x 4' 9"Autre
- Salle de bainsInférieur4' 9" x 7' 9"Autre
- Chambre à coucherSous-sol11' x 9' 6.9"Autre
- Salle de bainsSous-sol4' 9" x 8' 8"Autre
- ServiceSous-sol10' 6" x 17' 9"Autre
- Chambre à coucherSous-sol13' 3" x 11' 3"Autre
- Salle familialeSous-sol13' 6" x 22' 6"Autre
- Salle de lavageInférieur5' 2" x 6' 9.6"Autre
Agents de cette inscription
Demandez plus d’infos
Demandez plus d’infos
Emplacement
137 Kincora Glen Rise NW, Calgary, Alberta, T3R0B7 Canada
Autour de cette propriété
En savoir plus au sujet du quartier et des commodités autour de cette résidence.
Demander de l’information sur le quartier
En savoir plus au sujet du quartier et des commodités autour de cette résidence
Demander maintenantCalculatrice de versements hypothécaires
- $
- %$
- %
- Capital et intérêts 0
- Impôt foncier 0
- Frais de copropriété 0

