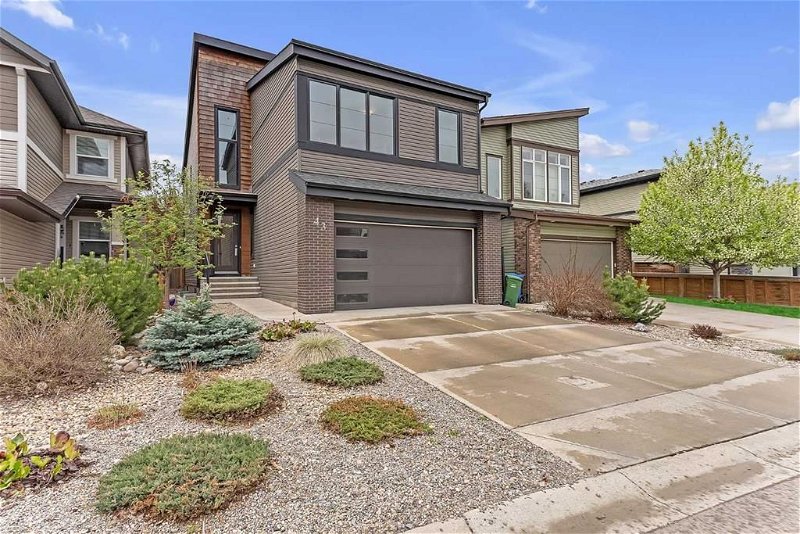Caractéristiques principales
- MLS® #: A2134566
- ID de propriété: SIRC1892179
- Type de propriété: Résidentiel, Maison
- Aire habitable: 2 402 pi.ca.
- Grandeur du terrain: 3 831 pi.ca.
- Construit en: 2012
- Chambre(s) à coucher: 3+1
- Salle(s) de bain: 3+1
- Stationnement(s): 4
- Inscrit par:
- RE/MAX Landan Real Estate
Description de la propriété
Welcome to 43 Walden Court, this beautifully designed family home is located on a quiet street and built with fine craftsmanship and unparalleled quality. The proximity to green space, playgrounds & many amenities in and out of the community is fantastic. This home features all the luxurious upgrades you could ask for with the square footage of 2,400 and an extra 880 sq ft down for the whole family to have their own space! As you walk in the front door of this bright and sunny home with oversized windows throughout, your eyes will love the open concept plan with an upgraded dream kitchen, walk through pantry to back mudroom with built-in bench and a 2pc bath. The kitchen is appointed with upgraded ceiling height cabinets, large center island, quartz countertops and new stainless steel appliances. The dining and living rooms feel open with 2 huge 8' tall triple patio doors that flood the living space with sunshine and begs you to go enjoy the oasis of a back yard! The great room boasts an upgraded fireplace with wall tile and floating mantle. A private den closes off for the perfect home office and completes the main floor. Upstairs has the king size primary retreat and a spa like en-suite with his and her sinks as well and his and her closets, make up area, oversized stand up shower, tub and toilet room. The laundry room is conveniently located un the upper level. There are two other kids' bedrooms which are very large. One of the rooms has a walk in closet and they share a 4pc bath and lastly upstairs is a bonus room for those tv nights as a family! Great natural light streams in all day through oversized windows. The basement is fully finished and is well appointed with a large bedroom, 4 pce bath, a big entertainment area and a work out space with heavy duty rubber flooring! Other features include 9' ceilings, wide plank LVP flooring, Air Conditioning, Zoned Heating, 8' doors throughout the main including the front door, pretty much maintenance free landscaping except for a patch of grass in the rear yard. The Backyard is south facing, fully landscaped, fenced and has a deck and lower patio area. Don’t miss your chance to live in the beautiful community of Walden – with easy highway and LRT access, abundant pathways, and close proximity to Fish Creek Park. Book your showing and come on buy!
Pièces
- TypeNiveauDimensionsPlancher
- Pièce principalePrincipal15' 6" x 12'Autre
- CuisinePrincipal13' x 15'Autre
- Coin repasPrincipal10' x 13'Autre
- BoudoirPrincipal9' x 11' 3.9"Autre
- Salle de bainsPrincipal7' x 3' 6"Autre
- VestibulePrincipal6' x 11'Autre
- Chambre à coucher principale2ième étage12' x 15' 6"Autre
- Salle de bain attenante2ième étage11' x 12' 6"Autre
- Chambre à coucher2ième étage12' 3.9" x 11'Autre
- Chambre à coucher2ième étage12' x 9' 8"Autre
- Salle de lavage2ième étage6' x 8'Autre
- Salle de bains2ième étage5' x 8'Autre
- Pièce bonus2ième étage12' x 19'Autre
- Chambre à coucherSupérieur10' x 12'Autre
- Salle de bainsSupérieur5' x 8'Autre
Agents de cette inscription
Demandez plus d’infos
Demandez plus d’infos
Emplacement
43 Walden Court SE, Calgary, Alberta, T2X 0N8 Canada
Autour de cette propriété
En savoir plus au sujet du quartier et des commodités autour de cette résidence.
Demander de l’information sur le quartier
En savoir plus au sujet du quartier et des commodités autour de cette résidence
Demander maintenantCalculatrice de versements hypothécaires
- $
- %$
- %
- Capital et intérêts 0
- Impôt foncier 0
- Frais de copropriété 0

