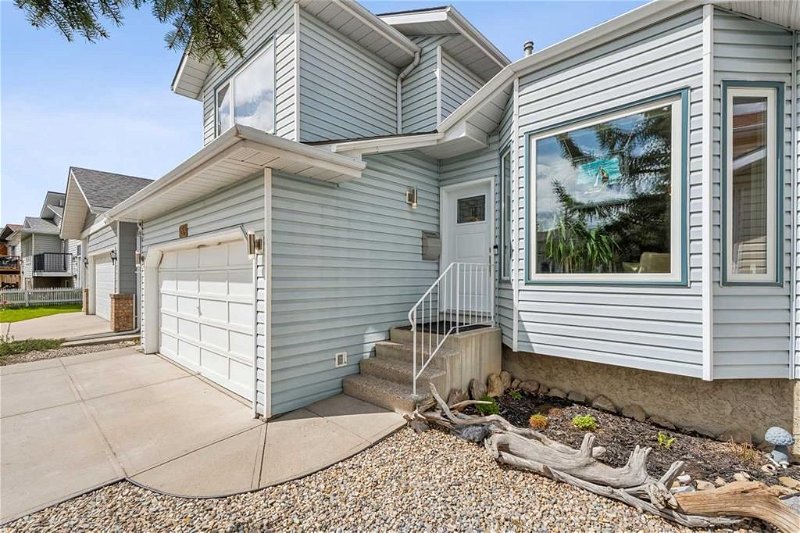Caractéristiques principales
- MLS® #: A2134088
- ID de propriété: SIRC1891977
- Type de propriété: Résidentiel, Maison
- Aire habitable: 1 545 pi.ca.
- Grandeur du terrain: 4 779 pi.ca.
- Construit en: 1988
- Chambre(s) à coucher: 3
- Salle(s) de bain: 3
- Stationnement(s): 5
- Inscrit par:
- RE/MAX House of Real Estate
Description de la propriété
This special home is a must see! Outstanding and fully upgraded 3 bedroom, 3 bath residence with 2070 sq ft of fully developed ultimate living space in the ever-popular community of MacEwan Glen! Impressed the moment you enter the home to the soaring 14 foot Cathedral ceilings and open living areas! This is the perfect family home if you have children, dogs and love to entertain with an exceptional open floor plan, spacious rooms and fully updated backyard oasis with 4 separate outdoor-living spaces! Meticulously maintained home with indoor/outdoor upgrades that include: kitchen quartz counter-tops, back-splash tiling, updated new stainless-steel appliances(2023), all modern light fixtures, wainscoting in high traffic areas, updated stairs, upgraded floors with maple hardwood on main floor, vinyl plank in basement, ALL new triple pane windows and doors throughout the entire house that comes with a transferable warranty for another 22 yrs, finished basement with large recreation room, music and play area, plenty of storage, mechanical room all updated in 2014 with central air conditioning, new furnace mother-board (2024), laundry room with new sink, office/flex area, all new vinyl plank flooring, outdoor upgrades include brand new RV 27 x 12 ft parking pad (2023) providing the home with five parking spots, low-maintenance back alley, all new multi-level decks and fencing (2020) with pressure treated wood/stained, new concrete pad 16 x 8 ft and walkways (2022), solar LED motion lights, roof (2014), fresh paint in all bathrooms, den, and garage hallway; all upgraded bathrooms have fresh caulking and shower heads, and new built-in overhead-shelves in the front double attached garage. You'll enjoy the very spacious primary bedroom with seating area, large walk-in closet, 3 pce ensuite bathroom and huge bright south facing windows. The sunken family room has a wood burning fireplace with log lighter and new French doors leading to your huge amazing backyard!! This home comes with lots of storage and is beautifully landscaped that's practically maintenance free with perennials and crushed rock, with just a little grass in the front and back of the home, and thoughtful raised flower bed to kick-start your flower or veggie garden! Time to enjoy that ultimate private residential home you have always dreamed of and deserve! This outstanding and established community is close to all levels off schooling, shopping, parks, playgrounds, walking/biking pathways, the incredible Nose Hill Park, quick access to the Mountains and only 15 minutes to the Downtown core! Book your showing today to view this special property!
Pièces
- TypeNiveauDimensionsPlancher
- SalonPrincipal13' 3.9" x 15' 5"Autre
- Salle à mangerPrincipal6' 11" x 15' 8"Autre
- CuisinePrincipal13' 6" x 13' 6"Autre
- Salle familialePrincipal13' 3.9" x 16' 9.9"Autre
- Chambre à coucher principale2ième étage13' 8" x 20' 6.9"Autre
- Chambre à coucher2ième étage8' 3" x 13' 2"Autre
- Chambre à coucher2ième étage8' 3.9" x 9' 9.9"Autre
- Salle de jeuxSupérieur13' 3" x 18' 3.9"Autre
- BoudoirSupérieur4' 8" x 6' 2"Autre
- Salle de lavageSupérieur12' 6" x 13' 9.6"Autre
- Salle de bain attenante2ième étage6' x 8'Autre
- Salle de bains2ième étage4' 9" x 8'Autre
- Salle de bainsPrincipal5' 8" x 8'Autre
Agents de cette inscription
Demandez plus d’infos
Demandez plus d’infos
Emplacement
583 Macewan Drive NW, Calgary, Alberta, T3K 3R2 Canada
Autour de cette propriété
En savoir plus au sujet du quartier et des commodités autour de cette résidence.
Demander de l’information sur le quartier
En savoir plus au sujet du quartier et des commodités autour de cette résidence
Demander maintenantCalculatrice de versements hypothécaires
- $
- %$
- %
- Capital et intérêts 0
- Impôt foncier 0
- Frais de copropriété 0

