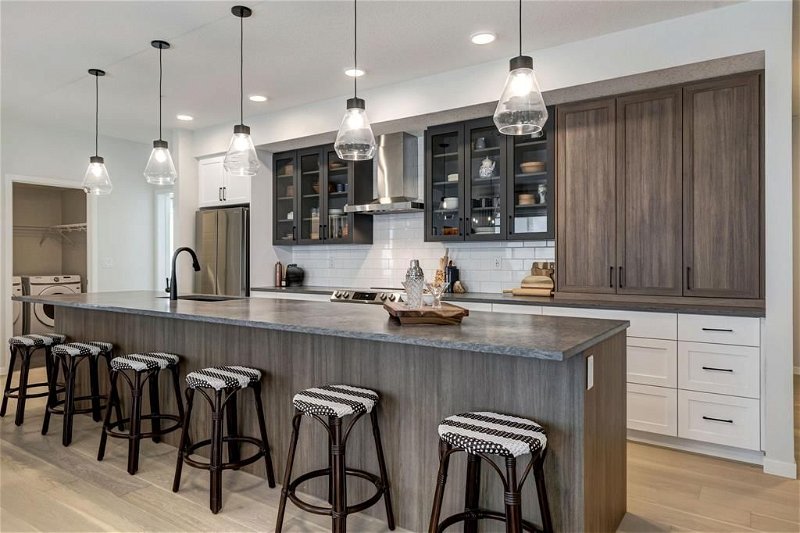Caractéristiques principales
- MLS® #: A2132465
- ID de propriété: SIRC1883403
- Type de propriété: Résidentiel, Condo
- Aire habitable: 1 184,63 pi.ca.
- Construit en: 2024
- Chambre(s) à coucher: 3
- Salle(s) de bain: 2
- Stationnement(s): 1
- Inscrit par:
- Real Broker
Description de la propriété
SHOW HOME LEASEBACK OPPORTUNITY! INTRODUCING CARRINGTON SQUARE, IN BEAUTIFUL NORTHWEST CALGARY. BUILT BY CEDARGLEN LIVING, WINNER OF THE CustomerInsight BUILDER OF CHOICE AWARD, 5 YEARS RUNNING! BRAND NEW "S1" unit with notable features. You will feel right at home in this well thought-out 1,184.63 RMS sq.ft. (1262 sq.ft. builder size), 3 bedroom, 2 bathroom home with open plan, 9' ceilings, LVP flooring throughout (no carpet), Low E triple glazed windows, electric baseboard heating, knockdown ceilings, BBQ gas line on the patio, Fresh Air System (ERV) and so much more. The kitchen is expansive and showcases upgraded dual tone cabinets, engineered stone kitchen backsplash, full height cabinetry with built-in appliance package and so much more. Peering over the island is the spacious living and dining area, perfect for entertaining. This is a west exposure unit with large patio to soak in all that natural sunlight. The 4pc ensuite with dual sinks is spacious and showcases an upgraded tiled shower with fiberglass base and upgraded door. The walk-in closet in the primary bedroom is expansive with upgraded wire shelving - you'll love the amount of storage space. 2 additional bedrooms and 4pc bathroom are located on the opposite side for privacy and noise reduction. Laundry & storage closet is thoughtfully planned, definitely a must see. 1 titled underground parking stall included with limited storage lockers available for purchase. Location is spectacular, across from the new NO FRILLS grocery store and new shopping center. Enjoy the Carrington kids/skate park, basketball court and pathways only 1 block away. Easy access to 14th street NW to Stoney Trail, get where you need to go quickly. PET FRIENDLY COMPLEX, unit is UNDER CONSTRUCTION and PHOTOS ARE OF A DIFFERENT SHOW SUITE FOR REFERENCE ONLY, FINISHING'S/PLAN WILL DIFFER. ESTIMATED COMPLETION IS JULY 4, 2024. VISIT THE SHOW SUITE TODAY FOR MORE INFO!
Pièces
- TypeNiveauDimensionsPlancher
- Chambre à coucher principalePrincipal10' 6.9" x 13' 9.9"Autre
- Salle de bain attenantePrincipal7' 9.9" x 8' 2"Autre
- Chambre à coucherPrincipal9' 6.9" x 10' 2"Autre
- SalonPrincipal11' 9.9" x 15' 3"Autre
- Salle de lavagePrincipal5' x 10' 6.9"Autre
- CuisinePrincipal9' 9.6" x 22'Autre
- Salle de bainsPrincipal5' x 9' 8"Autre
- Salle à mangerPrincipal8' 9.6" x 15' 3"Autre
- Chambre à coucherPrincipal9' 6.9" x 11' 6.9"Autre
Agents de cette inscription
Demandez plus d’infos
Demandez plus d’infos
Emplacement
33 Carringham Gate NW #2108, Calgary, Alberta, T3P 1W1 Canada
Autour de cette propriété
En savoir plus au sujet du quartier et des commodités autour de cette résidence.
Demander de l’information sur le quartier
En savoir plus au sujet du quartier et des commodités autour de cette résidence
Demander maintenantCalculatrice de versements hypothécaires
- $
- %$
- %
- Capital et intérêts 0
- Impôt foncier 0
- Frais de copropriété 0

