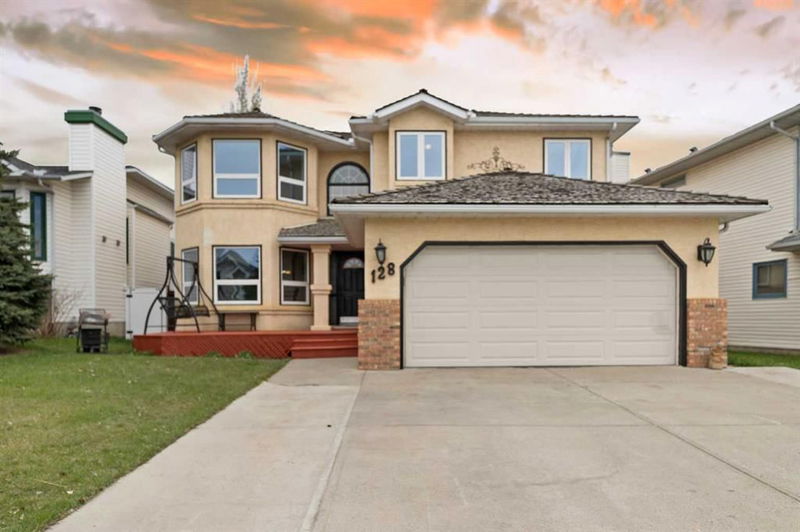Caractéristiques principales
- MLS® #: A2131517
- ID de propriété: SIRC1873601
- Type de propriété: Résidentiel, Maison
- Aire habitable: 2 071 pi.ca.
- Grandeur du terrain: 5 543 pi.ca.
- Construit en: 1990
- Chambre(s) à coucher: 4+1
- Salle(s) de bain: 3+1
- Stationnement(s): 4
- Inscrit par:
- Century 21 Bravo Realty
Description de la propriété
Beautiful newly renovated (year 2023) on 3 floors. 4 bedrooms( one bedroom no closet )+1 bedroom house with fully finished basement with recreation room, one bedroom ( the window does not meet the city building code )a full bathroom. Once you step inside the grand entrance you will be more than impressed by the open staircase and 2 story high ceiling. The main floor boasts a formal dining room, a living room with a bay window, as well as a family room with a cozy wood burning FIRE PLACE with BUILT-IN wall unit , newer kitchen cabinets and counter top, newer flooring, stainless steel appliances and a main floor laundry room. Upstairs you will enjoy newer flooring throughout the four bedrooms including a master retreat with a large seating area, jetted soaker tub, walk-in closet and double sinks. Downstairs you will find newer rich color vinyl plank flooring , a 5th bedroom with a large walk-in closet , and another full bathroom and recreation room. The north backyard is spacious and has beautiful trees. The backyard also has a large new painted deck, Garden Shed, pergola. The south facing front yard comes with a new painted deck. This home is perfect for a big family as it is located at the end of the playground zone, and is just a walk distance away from a playground, Close to large pond, and walking paths. The property is also in close proximity to big name businesses like, Tim Hortons, Sobey's, T&T Supermarket, Superstore, the Cinema, Home Depot, Canadian Tire, and Vivo Sports Centre. This property has quick access to Downtown and is vacant and easy to show and show well.
Pièces
- TypeNiveauDimensionsPlancher
- Salle à mangerPrincipal10' 2" x 12'Autre
- SalonPrincipal11' 8" x 16'Autre
- CuisinePrincipal9' 6.9" x 12' 9.6"Autre
- Salle de jeuxSous-sol11' 5" x 14' 9.9"Autre
- Chambre à coucher principale2ième étage11' 8" x 19' 8"Autre
- Chambre à coucher2ième étage9' 11" x 14' 3.9"Autre
- Chambre à coucher2ième étage8' 6" x 10' 5"Autre
- Salle de lavagePrincipal5' 9.6" x 7' 5"Autre
- Coin repasPrincipal5' 11" x 9'Autre
- ServiceSous-sol12' 3.9" x 6' 6.9"Autre
- Salle de jeuxSous-sol11' 9.6" x 15' 9"Autre
- Chambre à coucherSous-sol10' 6.9" x 11'Autre
- Salle de bain attenante2ième étage8' 8" x 12'Autre
- Salle de bains2ième étage7' 9.9" x 8' 8"Autre
- Salle de bainsSous-sol6' 9.9" x 13' 11"Autre
- Salle de bainsPrincipal3' 9.6" x 7' 3.9"Autre
- Chambre à coucher2ième étage9' 11" x 14' 9.6"Autre
- Salle familialePrincipal12' x 16' 5"Autre
Agents de cette inscription
Demandez plus d’infos
Demandez plus d’infos
Emplacement
128 Harvest Hills Drive NE, Calgary, Alberta, T3K 3X4 Canada
Autour de cette propriété
En savoir plus au sujet du quartier et des commodités autour de cette résidence.
Demander de l’information sur le quartier
En savoir plus au sujet du quartier et des commodités autour de cette résidence
Demander maintenantCalculatrice de versements hypothécaires
- $
- %$
- %
- Capital et intérêts 0
- Impôt foncier 0
- Frais de copropriété 0

