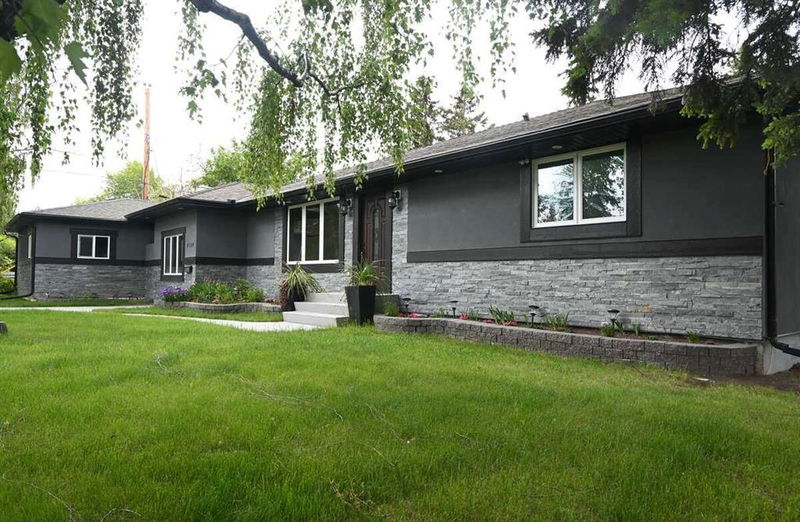Caractéristiques principales
- MLS® #: A2131822
- ID de propriété: SIRC1870558
- Type de propriété: Résidentiel, Maison unifamiliale détachée
- Aire habitable: 1 440 pi.ca.
- Grandeur du terrain: 5 800 pi.ca.
- Construit en: 1954
- Chambre(s) à coucher: 3+2
- Salle(s) de bain: 3
- Stationnement(s): 3
- Inscrit par:
- Easy List Realty
Description de la propriété
For more information, please click on Brochure button below.
Beautiful 1440 sq.ft. corner lot Glendale bungalow offers a unique opportunity for a home feeling of living in comfort and style by great private and public schools and a few minutes from the downtown core. Ideal location - close to Mount Royal University, Westbrook/Westhill/Signal Hill Shopping Malls, and easy access to Glenmore Trail and the 201-ring road. The property has been completely gutted, literally "back to the studs" and remodeled in a family-friendly classic and elegant style. This 5-bedroom house has 3 full bathrooms and a well-equipped kitchen with a cozy dining nook, a separate large multi-purpose room and a spacious living room with an open peninsula connected to the kitchen area, featuring this ideal and practical entertaining space. The downstairs highlights bright guest rooms, a bar with a fridge, dishwasher, sink and microwave as well as a huge 2D/3D Home theatre. The outdoors presents a beautiful landscape with established flower beds and a hedge fence around the house. Also, a playground, a garden area for your veggies and a deck with plenty of space for a dinner barbecue table set and sitting area by a central firepit and a designed waterfall surrounded by a gorgeous flower bed. An oversized double-car garage as well as a generous parking space for an RV or trailer.
Pièces
- TypeNiveauDimensionsPlancher
- CuisinePrincipal11' x 10'Autre
- SalonPrincipal18' x 12' 2"Autre
- Salle à mangerPrincipal9' x 8'Autre
- Chambre à coucher principalePrincipal12' 2" x 11' 5"Autre
- Chambre à coucherPrincipal11' 5" x 9' 3.9"Autre
- Chambre à coucherPrincipal11' x 9'Autre
- Salle familialeSous-sol23' 6.9" x 11' 2"Autre
- Chambre à coucherSous-sol13' 6" x 11' 5"Autre
- Chambre à coucherSous-sol13' 3.9" x 8' 6"Autre
- Salle de lavageSous-sol7' x 6'Autre
- ServiceSous-sol10' 8" x 9'Autre
- Salle de bain attenantePrincipal0' x 0'Autre
- Salle de bainsPrincipal0' x 0'Autre
- Salle de bainsSous-sol0' x 0'Autre
Agents de cette inscription
Demandez plus d’infos
Demandez plus d’infos
Emplacement
4104 26 Avenue SW, Calgary, Alberta, T3E 0P3 Canada
Autour de cette propriété
En savoir plus au sujet du quartier et des commodités autour de cette résidence.
Demander de l’information sur le quartier
En savoir plus au sujet du quartier et des commodités autour de cette résidence
Demander maintenantCalculatrice de versements hypothécaires
- $
- %$
- %
- Capital et intérêts 0
- Impôt foncier 0
- Frais de copropriété 0

