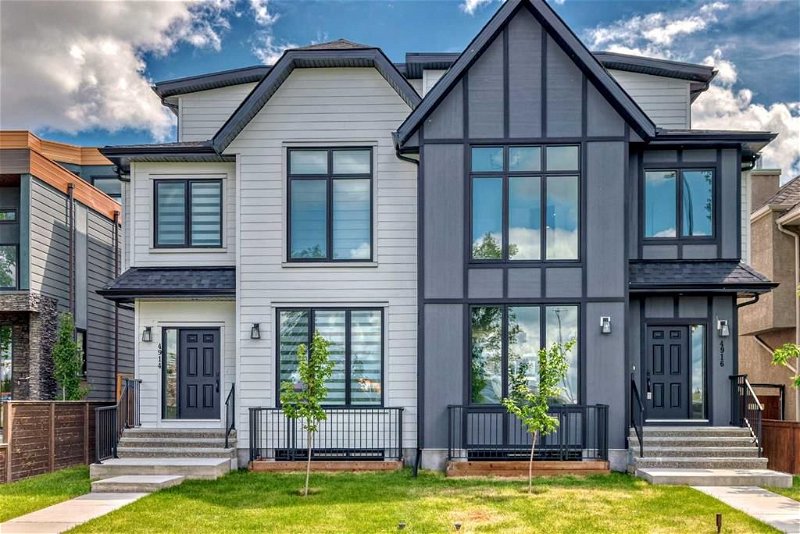Caractéristiques principales
- MLS® #: A2106225
- ID de propriété: SIRC1863015
- Type de propriété: Résidentiel, Autre
- Aire habitable: 2 570 pi.ca.
- Grandeur du terrain: 3 000 pi.ca.
- Construit en: 2023
- Chambre(s) à coucher: 3+1
- Salle(s) de bain: 3+2
- Stationnement(s): 2
- Inscrit par:
- eXp Realty
Description de la propriété
** OPEN HOUSE: June 27th 3:30-5:30pm, June 28th 2:30-4:30pm, and July 2nd 3:30-5:30pm ** Luxury 3-storey home with rooftop patio by prominent inner-city builder, Prime Altadore location giving you quick access to Crowchild & 50 Ave SW with Parks, playgrounds and schools at walking distance. This home has the most modern design selections and plenty of upgrades. You'll notice the curb appeal right away. Upgraded flat painted ceilings on all levels, 8 ft interior doors and wide-plank engineered hardwood on main AND upper level. Pristine kitchen with premium wood cabinetry up to the ceiling, textured backsplash, quartz counters, coffee/wine bar, huge eat-in island & premium top of the line JENNAIR stainless steel appliance package included. Open main floor plan with kitchen, dining and living all in one space makes for an entertainer's dream. The living room has double patio doors letting in tons of extra natural light that you will surely notice. Extra built-ins in the living room and mud room as well. Three bedrooms on the upper level plus full bathroom and laundry room. The primary bedroom is complete with a walk-in closet and spa-inspired ensuite with soaker tub, dual vanity and rainfall shower head. Top-level loft, patio, powder room and wet bar perfect for entertaining your friends and family in the most coveted inner-city community of Altadore! Fully finished basement with rec room, wet bar, fourth bedroom and full bathroom. Oversized full-width deck, and double detached garage complete the exterior of this home.
Pièces
- TypeNiveauDimensionsPlancher
- SalonPrincipal12' 9" x 13' 9.6"Autre
- VestibulePrincipal12' 5" x 4' 9"Autre
- CuisinePrincipal17' 2" x 8' 9.9"Autre
- Salle à mangerPrincipal15' 5" x 11' 6.9"Autre
- EntréePrincipal9' 3.9" x 8' 6"Autre
- AutrePrincipal6' 8" x 3' 9.6"Autre
- Salle de bainsPrincipal5' x 5' 5"Autre
- Chambre à coucher principale2ième étage13' 6" x 12' 6.9"Autre
- Penderie (Walk-in)2ième étage5' 11" x 9'Autre
- Salle de bains2ième étage19' 9.9" x 8' 6.9"Autre
- Salle de lavage2ième étage5' 9.9" x 9'Autre
- Salle de bains2ième étage4' 11" x 9'Autre
- Chambre à coucher2ième étage14' 6" x 10' 3"Autre
- Chambre à coucher2ième étage10' 3" x 11' 9.6"Autre
- Salle familiale3ième étage18' 11" x 20' 2"Autre
- Autre3ième étage5' 6.9" x 8' 3.9"Autre
- Salle de bains3ième étage5' 3.9" x 4' 11"Autre
- Balcon3ième étage6' x 20' 3"Autre
- AutreSous-sol6' 8" x 3' 6"Autre
- Autre3ième étage11' 9.6" x 7'Autre
- Salle de jeuxSous-sol11' 2" x 17' 2"Autre
- AutreSous-sol9' 3.9" x 10' 11"Autre
- AutreSous-sol3' 9.9" x 8' 8"Autre
- ServiceSous-sol11' x 6' 11"Autre
- Salle de bainsSous-sol4' 11" x 8' 3"Autre
- Chambre à coucherSous-sol11' 9.6" x 19'Autre
Agents de cette inscription
Demandez plus d’infos
Demandez plus d’infos
Emplacement
4916 22 Street SW, Calgary, Alberta, T2T 5G8 Canada
Autour de cette propriété
En savoir plus au sujet du quartier et des commodités autour de cette résidence.
Demander de l’information sur le quartier
En savoir plus au sujet du quartier et des commodités autour de cette résidence
Demander maintenantCalculatrice de versements hypothécaires
- $
- %$
- %
- Capital et intérêts 0
- Impôt foncier 0
- Frais de copropriété 0

