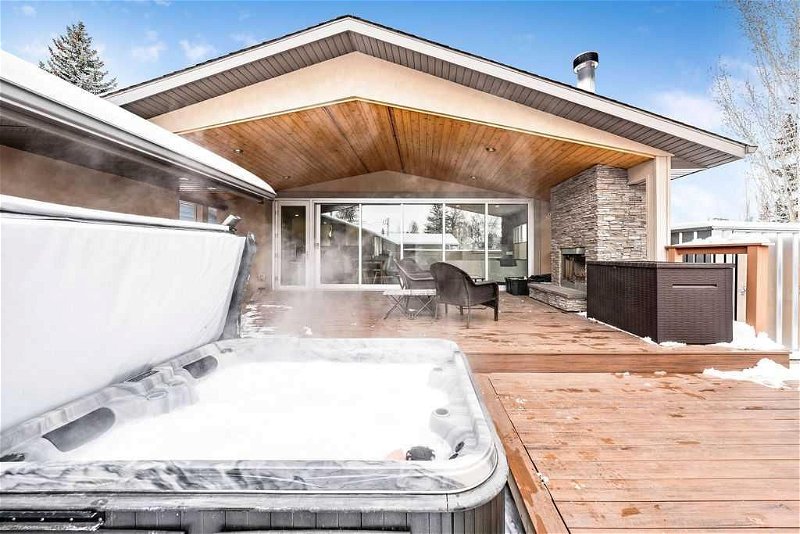Caractéristiques principales
- MLS® #: A2117663
- ID de propriété: SIRC1856002
- Type de propriété: Résidentiel, Maison
- Aire habitable: 1 107 pi.ca.
- Grandeur du terrain: 6 512 pi.ca.
- Construit en: 1975
- Chambre(s) à coucher: 3
- Salle(s) de bain: 2+1
- Stationnement(s): 2
- Inscrit par:
- MaxWell Capital Realty
Description de la propriété
Welcome to this thoughtfully remodeled gem with Lake Access in beautiful Lake Bonavista. As soon as you step through the door you can't help but notice the entire wall of Thermal Aluminum windows that open up onto an outstanding out door covered living space, complete with wood burning fireplace, 2 large decks and. The entire outside of this home was furred out during the remodel to allow for additional insulation to both the home and garage and the home also had extra attic insulation blown in for a more energy efficient home. Updated electrical throughout the home and garage with LED lighting. The overhead wires have been rerouted and now go underground from the garage to the home. Bright modern kitchen features a Blue Star gas range and Miele dishwasher. Lots of cupboard and storage space including the pantry with slide out shelving. Garage is oversized, insulated and heated. Newer fencing, retaining wall and a lovely wall of towering Aspens giving you extra privacy in your outdoor oasis. Poured aggregate steps and porch plus patio behind the home, off street RV parking, the list just goes on.
Pièces
- TypeNiveauDimensionsPlancher
- EntréePrincipal4' x 3' 6.9"Autre
- SalonPrincipal15' 2" x 12' 6"Autre
- Salle à mangerPrincipal9' 2" x 8' 9.6"Autre
- CuisinePrincipal13' 9.6" x 12' 9.9"Autre
- Chambre à coucher principalePrincipal12' 3.9" x 10' 3"Autre
- Chambre à coucherPrincipal8' 9" x 13' 3"Autre
- Chambre à coucherPrincipal9' 9" x 10' 6"Autre
- Salle familialeSupérieur12' x 25' 6.9"Autre
- Salle de jeuxSupérieur11' 9.9" x 12'Autre
- BoudoirSupérieur8' 6.9" x 9' 6.9"Autre
- Pièce de loisirsSupérieur7' 9.9" x 12' 5"Autre
- Salle de bainsSupérieur8' 9.9" x 12' 3.9"Autre
- Salle de bainsPrincipal8' x 5'Autre
- Salle de bain attenantePrincipal4' x 5'Autre
- VérandaPrincipal16' 8" x 20'Autre
Agents de cette inscription
Demandez plus d’infos
Demandez plus d’infos
Emplacement
1445 Lake Ontario Drive SE, Calgary, Alberta, T2J4Y6 Canada
Autour de cette propriété
En savoir plus au sujet du quartier et des commodités autour de cette résidence.
Demander de l’information sur le quartier
En savoir plus au sujet du quartier et des commodités autour de cette résidence
Demander maintenantCalculatrice de versements hypothécaires
- $
- %$
- %
- Capital et intérêts 0
- Impôt foncier 0
- Frais de copropriété 0

