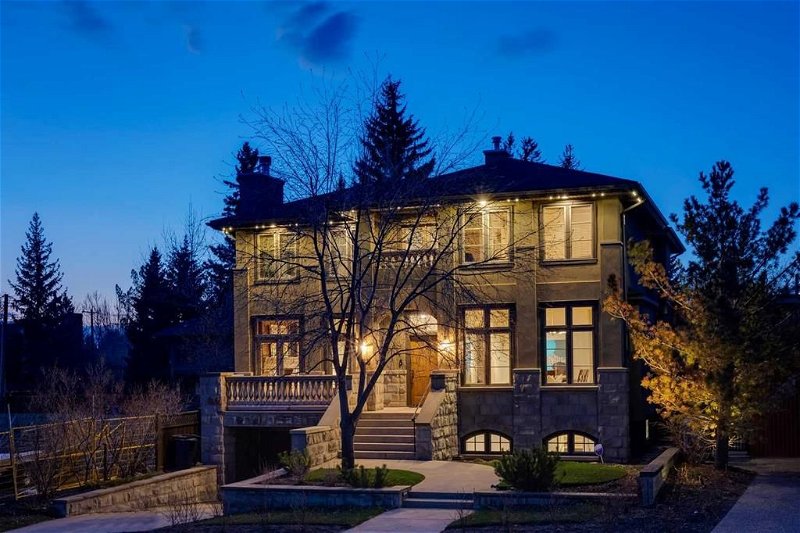Caractéristiques principales
- MLS® #: A2125652
- ID de propriété: SIRC1855276
- Type de propriété: Résidentiel, Maison
- Aire habitable: 3 699,53 pi.ca.
- Grandeur du terrain: 6 802 pi.ca.
- Construit en: 2003
- Chambre(s) à coucher: 3+1
- Salle(s) de bain: 3+1
- Stationnement(s): 4
- Inscrit par:
- Real Estate Professionals Inc.
Description de la propriété
Welcome to 818 Hillcrest Ave. Situated in the heart of Mount Royal, this 4 bedroom home offers over 4300 sq ft of developed space. The gracious, centre hall plan features 10 foot ceilings throughout the main floor & new contemporary lighting at the entrance. Enjoy a family dinner in the large, light filled dining room with new chandelier. Across the hall is the wonderful formal living room with gas fireplace & french doors leading out to front balcony. Large kitchen with built-in china cabinet, granite countertops with top of the line appliances including new dishwasher & refrigerator. Large butler's pantry joins the dining room to the kitchen. The inviting kitchen eating area is light filled & it is the perfect spot to grab a quick weekday breakfast or a large family weekend brunch. Great built-ins with desk. Access to the rear BBQ deck, patio & backyard. Intimate family room perfect for gathering around the TV & features a second gas fireplace. Ascend the wide, gracious staircase to the second floor with 9' ceilings. Large primary bedroom with amazing city views. 3rd gas fireplace creates special place to lounge in bed on weekend mornings enjoying the view. Gorgeous fully renovated ensuite with heated floors & his & hers walk-in closets. Gorgeous office dividing the 2 additional bedrooms. 5 piece family bathroom & upper laundry. The lower level features 9' ceilings, a large recreation room, 4th bedroom, 4 piece bathroom with new carpeting throughout. Spacious mudroom with lots of storage complete the lower level. Attached, lower level oversized garage. Newly epoxied & slat storage system in the garage. 2 new A/C units have been installed, new central vacuum, 95% efficiency boiler, hot water tank & water softener. New front landscaping, gemstone lights which can be set by wifi. New security cameras + front & rear doorbell cameras. House has been newly painted throughout. Call your realtor today to view this gorgeous home. Beverage fridges are As-Is.
Pièces
- TypeNiveauDimensionsPlancher
- SalonPrincipal14' 9.6" x 15' 11"Autre
- Salle à mangerPrincipal16' x 22' 2"Autre
- CuisinePrincipal15' 2" x 16' 3"Autre
- NidPrincipal11' 6" x 22'Autre
- Salle familialePrincipal15' 5" x 18'Autre
- FoyerPrincipal6' 11" x 14' 9.6"Autre
- Salle de bainsPrincipal5' 11" x 7' 11"Autre
- Chambre à coucher principale2ième étage15' 9" x 17' 11"Autre
- Chambre à coucher2ième étage12' 11" x 13' 3"Autre
- Chambre à coucher2ième étage12' 8" x 14' 6"Autre
- Bureau à domicile2ième étage10' 3" x 10' 6.9"Autre
- Salle de lavage2ième étage6' 5" x 8' 6"Autre
- Salle de jeuxSupérieur14' 5" x 20' 9"Autre
- Chambre à coucherSupérieur13' 3" x 13' 5"Autre
- Salle de bain attenante2ième étage11' 3.9" x 11' 9.9"Autre
- Salle de bainsSupérieur4' 11" x 9' 8"Autre
- Salle de bains2ième étage5' 5" x 17' 5"Autre
- VestibuleSupérieur9' 6" x 11' 9.9"Autre
Agents de cette inscription
Demandez plus d’infos
Demandez plus d’infos
Emplacement
818 Hillcrest Avenue SW, Calgary, Alberta, T2T 0Y9 Canada
Autour de cette propriété
En savoir plus au sujet du quartier et des commodités autour de cette résidence.
Demander de l’information sur le quartier
En savoir plus au sujet du quartier et des commodités autour de cette résidence
Demander maintenantCalculatrice de versements hypothécaires
- $
- %$
- %
- Capital et intérêts 0
- Impôt foncier 0
- Frais de copropriété 0

