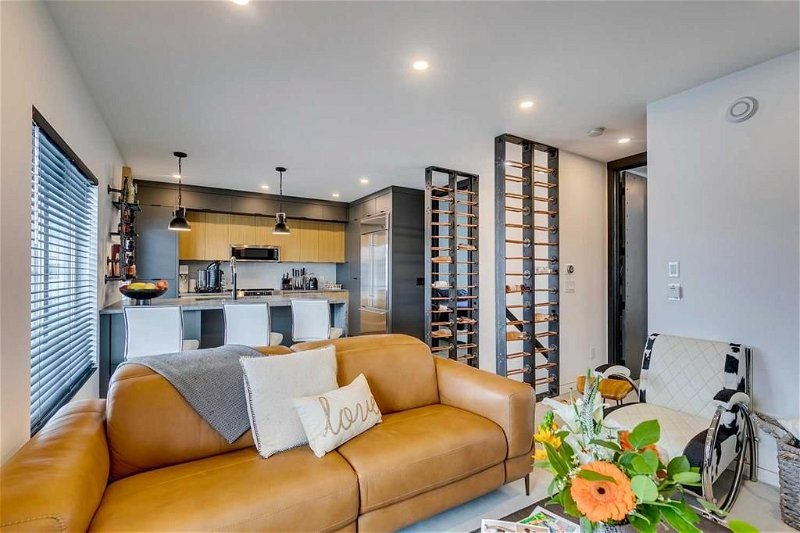Caractéristiques principales
- MLS® #: A2128345
- ID de propriété: SIRC1839503
- Type de propriété: Résidentiel, Maison
- Aire habitable: 2 085 pi.ca.
- Grandeur du terrain: 3 799 pi.ca.
- Construit en: 2010
- Chambre(s) à coucher: 3+2
- Salle(s) de bain: 3+1
- Stationnement(s): 4
- Inscrit par:
- eXp Realty
Description de la propriété
RARE FIND | RENOVATED HOME | GORGEOUS 751 SQFT 2 BDRM LEGAL CARRIAGE SUITE | SEPARATE SIDE ENTRANCE | This incredible home is nestled in a quiet location in McKenzie Towne & close to all amenities! Renovated throughout, this home showcases a brand new kitchen including appliances, full height cabinetry, quartz counter tops, custom backsplash, plumbing & lighting fixtures, plus a central island & corner pantry...all of these elements combine to create a beautiful & functional space that is great for entertaining. There is a spacious dining area, just off the kitchen, a flex room that could be used as a den, and a large bright living room with gas fireplace finished with a custom tile surround & dramatic feature wall! Completing this main level is a 2pc powder room & a laundry room...both at the rear of the home that leads to the backyard, detached garage & legal carriage suite. The staircase to the upper level has brand new carpet, while the remainder of this upper level has brand new tile & hardwood throughout. The large bonus room, with a charming balcony, is an ideal space for a family/games room. The Master bedroom offers a walk-in closet & an elegant, fully renovated ensuite complete with dual sinks, free standing tub & a curbless tile shower (glass to be installed). 2 additional bedrooms & the beautifully renovated main bath finish this space. There is a separate side entrance allowing for private access to the unfinished basement. The legal carriage suite (751 sqft) is unbelievable...built atop the oversized double garage with ICF foundation walls (insulated all around, 4" rigid & 2" insulation under slab), this legal suite is designed to impress...plus the concrete floors offer infloor heating! The stunning kitchen is complete with an abundance of full height cabinetry, built-in fridge, induction cooktop/stove, built-in fridge & freezer drawers (in island) & gorgeous leathered quartz countertops! The living room features a gas fireplace with a fabulous custom tile surround, feature wall & built-in drawers for additional storage. The primary bedroom is generous in size, the second bedroom (currently used as an office) has the stacked washer & dryer & there is a full 4pc bathroom. You will love all the amazing custom details throughout...industrial pipe shelving, coat rack & wine storage; modern 2 tone cabinets, undermount sinks, "vault" style interior doors...plus...an interior staircase to the heated, oversized double garage. The south facing backyard is no maintenance with a stamped concrete patio...perfect to enjoy on a warm afternoon!
Pièces
- TypeNiveauDimensionsPlancher
- SalonPrincipal12' x 18'Autre
- Chambre à coucher principaleInférieur13' 6" x 14'Autre
- BoudoirPrincipal10' x 11'Autre
- Chambre à coucherInférieur9' 3.9" x 11'Autre
- CuisinePrincipal9' 3.9" x 15'Autre
- Chambre à coucherInférieur9' 2" x 11'Autre
- Salle à mangerPrincipal10' x 14'Autre
- Pièce bonusInférieur11' x 18'Autre
- Salle de lavagePrincipal5' 6" x 9' 6"Autre
- BalconInférieur4' x 7' 6"Autre
- SalonAutre11' 6" x 11' 6"Autre
- Chambre à coucher principaleAutre10' 6" x 14' 2"Autre
- CuisineAutre10' x 12' 6"Autre
- Chambre à coucherAutre9' 6" x 10' 6"Autre
Agents de cette inscription
Demandez plus d’infos
Demandez plus d’infos
Emplacement
25 Elgin Meadows Green SE, Calgary, Alberta, T2Z 0L9 Canada
Autour de cette propriété
En savoir plus au sujet du quartier et des commodités autour de cette résidence.
Demander de l’information sur le quartier
En savoir plus au sujet du quartier et des commodités autour de cette résidence
Demander maintenantCalculatrice de versements hypothécaires
- $
- %$
- %
- Capital et intérêts 0
- Impôt foncier 0
- Frais de copropriété 0

