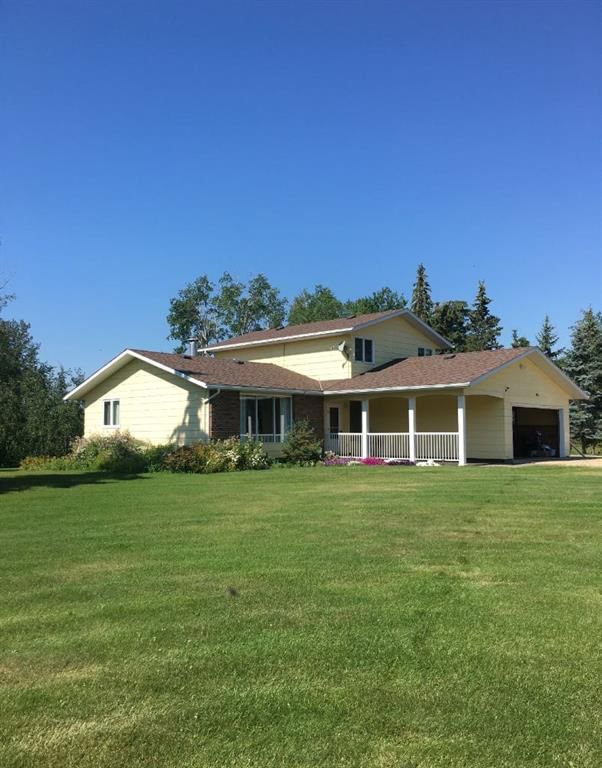Caractéristiques principales
- MLS® #: A2218141
- ID de propriété: SIRC2404445
- Type de propriété: Résidentiel, Maison unifamiliale détachée
- Aire habitable: 1 921 pi.ca.
- Construit en: 1977
- Chambre(s) à coucher: 4
- Salle(s) de bain: 2+1
- Stationnement(s): 2
- Inscrit par:
- Royal LePage P.V.R. Realty
Description de la propriété
An Immaculate 1 1/2 Story Home on 10 beautifully landscaped acres!! This home shows pride of ownership from the second you walk through the door. With a spacious main floor living area with hardwood flooring and large windows offering plenty of natural light the home has a nice flow into the formal dining area and updated eat in kitchen. The cozy sunk in living room features new laminate flooring, a wood fireplace for those cold winter days and garden doors to the covered deck that wraps around the side of the house and has an abundance of built in seating. A bedroom, 3pc bath and laundry complete the main floor. The upper level consists of a newly renovated 4pc bath, 2 bedrooms with new carpet and a primary bedroom with large walk in closet and updated 3pc ensuite with jetted tub. Upgrades include shingles, paint, light fixtures, main breaker panel, basement drywall and heavy duty septic pump, all updated within the last few years. Situated on 10 fully service acres including municipal water, a double attached garage, circle driveway and located minutes from town (all pavement)!!
Pièces
- TypeNiveauDimensionsPlancher
- Chambre à coucherPrincipal11' x 10'Autre
- Salle de bainsPrincipal0' x 0'Autre
- Salle familialePrincipal20' x 12' 3.9"Autre
- Cuisine avec coin repasPrincipal16' 3.9" x 12' 3.9"Autre
- SalonPrincipal18' x 14'Autre
- Salle à mangerPrincipal11' 3.9" x 9' 3.9"Autre
- Chambre à coucherInférieur10' 8" x 9' 6"Autre
- Chambre à coucherInférieur11' 5" x 8' 9.9"Autre
- Chambre à coucher principaleInférieur13' x 12'Autre
- Salle de bain attenanteInférieur0' x 0'Autre
- Salle de bainsInférieur0' x 0'Autre
Agents de cette inscription
Demandez plus d’infos
Demandez plus d’infos
Emplacement
74006 749 Highway, High Prairie, Alberta, T0G 1E0 Canada
Autour de cette propriété
En savoir plus au sujet du quartier et des commodités autour de cette résidence.
Demander de l’information sur le quartier
En savoir plus au sujet du quartier et des commodités autour de cette résidence
Demander maintenantCalculatrice de versements hypothécaires
- $
- %$
- %
- Capital et intérêts 2 390 $ /mo
- Impôt foncier n/a
- Frais de copropriété n/a

