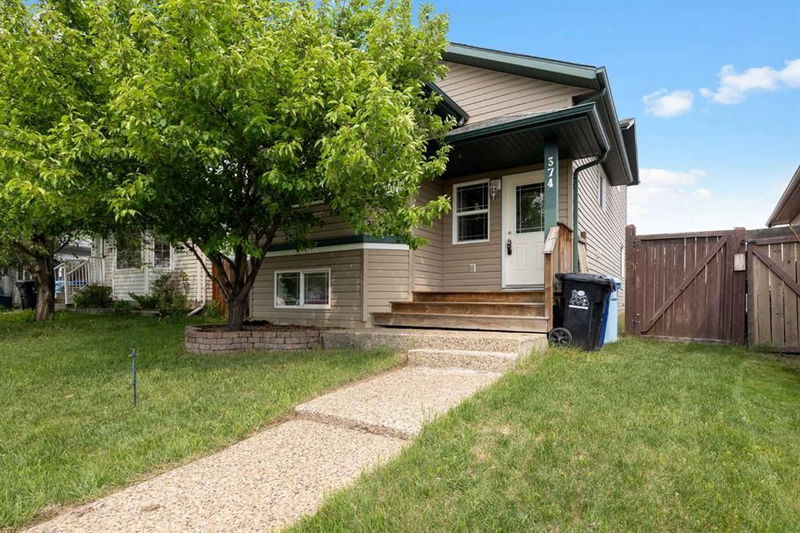Caractéristiques principales
- MLS® #: A2229062
- ID de propriété: SIRC2466433
- Type de propriété: Résidentiel, Maison unifamiliale détachée
- Aire habitable: 1 485 pi.ca.
- Construit en: 2006
- Chambre(s) à coucher: 2+1
- Salle(s) de bain: 3
- Stationnement(s): 2
- Inscrit par:
- COLDWELL BANKER UNITED
Description de la propriété
Welcome to 374 Plamondon Drive! The beautiful 3 Bed, 3 bath- Backsplit in Timberlea also has a fully developed basement + Double Detached garage and is within 1 block of schools and boosts an ultra convenient location with so many amenities so close by. You are also within very short walking distance to bus stops for work & public transit! Another big plus is you have rear alleyway access where you have a large yard and oversized rear patio deck and if needed you can add additional parking; and or park the RV on the side of the garage by moving the fence if needed; so you have options! Recently installed is new Vinyl Plank flooring which is stunning and fresh painting has been done! Main floor features open concept floor plan and vaulted ceilings, kitchen with corner pantry and dining area. Upper level has 2 bedrooms, Primary bedroom with walk-in closet and 4 piece bathroom & the 2nd bedroom also has a walk-in closet as well. Lower level also above grade has 4 piece bathroom, bedroom and large family room which leads to rear yard & the massive deck. Basement is fully developed with a family/rec room, Bar with wine fridge & Kegerator fridge & a large 4 piece bathroom and a massive storage area for all the storage you need! This floor plan offers 3 separate living area's for the family and is in excellent condition and ready for quick possession; call today!
Pièces
- TypeNiveauDimensionsPlancher
- Salle de bainsSupérieur4' 11" x 8' 6.9"Autre
- Chambre à coucherSupérieur11' 3.9" x 8' 6"Autre
- Salle familialeSupérieur23' 2" x 12' 2"Autre
- Salle à mangerPrincipal10' 9.6" x 9'Autre
- CuisinePrincipal13' 2" x 12' 9.6"Autre
- SalonPrincipal14' 8" x 13' 3"Autre
- Salle de bainsInférieur4' 11" x 8' 6"Autre
- Chambre à coucherInférieur13' 8" x 12'Autre
- Chambre à coucherInférieur12' x 8' 6.9"Autre
- Salle de bainsSous-sol9' 9.9" x 8'Autre
- Salle de jeuxSous-sol22' 3.9" x 14'Autre
- Salle de lavageSous-sol10' 6" x 8'Autre
Agents de cette inscription
Demandez plus d’infos
Demandez plus d’infos
Emplacement
374 Plamondon Drive, Fort McMurray, Alberta, T9K 0A7 Canada
Autour de cette propriété
En savoir plus au sujet du quartier et des commodités autour de cette résidence.
- 29.42% 35 à 49 ans
- 20.95% 20 à 34 ans
- 14.25% 50 à 64 ans
- 9.53% 10 à 14 ans
- 9.21% 5 à 9 ans
- 7.88% 0 à 4 ans ans
- 6.63% 15 à 19 ans
- 2.05% 65 à 79 ans
- 0.09% 80 ans et plus
- Les résidences dans le quartier sont:
- 74.17% Ménages unifamiliaux
- 19.93% Ménages d'une seule personne
- 5.48% Ménages de deux personnes ou plus
- 0.42% Ménages multifamiliaux
- 231 880 $ Revenu moyen des ménages
- 102 701 $ Revenu personnel moyen
- Les gens de ce quartier parlent :
- 80.53% Anglais
- 6.29% Tagalog (pilipino)
- 3.74% Anglais et langue(s) non officielle(s)
- 1.86% Français
- 1.76% Arabe
- 1.72% Ourdou
- 1.4% Espagnol
- 1.21% Anglais et français
- 0.84% Mandarin
- 0.66% Pendjabi
- Le logement dans le quartier comprend :
- 66.3% Maison individuelle non attenante
- 19.89% Appartement, moins de 5 étages
- 10.68% Maison en rangée
- 2.48% Maison jumelée
- 0.65% Duplex
- 0% Appartement, 5 étages ou plus
- D’autres font la navette en :
- 31.08% Transport en commun
- 3.6% Marche
- 1.1% Autre
- 0.39% Vélo
- 30.28% Diplôme d'études secondaires
- 21.15% Certificat ou diplôme d'un collège ou cégep
- 17.59% Baccalauréat
- 13.61% Certificat ou diplôme d'apprenti ou d'une école de métiers
- 11.65% Aucun diplôme d'études secondaires
- 4.52% Certificat ou diplôme universitaire supérieur au baccalauréat
- 1.2% Certificat ou diplôme universitaire inférieur au baccalauréat
- L’indice de la qualité de l’air moyen dans la région est 2
- La région reçoit 176.14 mm de précipitations par année.
- La région connaît 7.39 jours de chaleur extrême (29.31 °C) par année.
Demander de l’information sur le quartier
En savoir plus au sujet du quartier et des commodités autour de cette résidence
Demander maintenantCalculatrice de versements hypothécaires
- $
- %$
- %
- Capital et intérêts 2 099 $ /mo
- Impôt foncier n/a
- Frais de copropriété n/a

