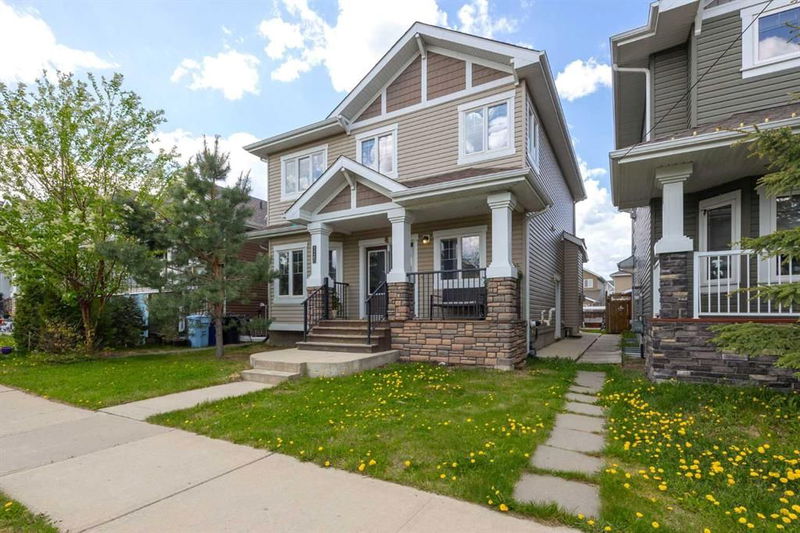Caractéristiques principales
- MLS® #: A2224450
- ID de propriété: SIRC2440137
- Type de propriété: Résidentiel, Maison unifamiliale détachée
- Aire habitable: 2 243 pi.ca.
- Construit en: 2012
- Chambre(s) à coucher: 4+2
- Salle(s) de bain: 4+1
- Stationnement(s): 4
- Inscrit par:
- RE/MAX Connect
Description de la propriété
LOOKING FOR 4-6 CAR PARKING? NEED RV PARKING? IF YOU LIVED HERE YOU'D BE HOME NOW! This exquisite executive-style home boasts six bedrooms and a legal suite with a private entrance, cleverly divided into two rental units, each equipped with its own bathroom—one featuring a kitchenette and the other a full kitchen, generating a monthly cash flow of $1,850 to assist with mortgage payments. The custom-built residence showcases stunning porcelain tile floors, elegant crown moldings, and high-end hardwood flooring throughout the main and upper levels, with laminate in the basement. Upon entering, you are welcomed by a spacious foyer that leads to a versatile flex room and an open-concept main floor, highlighted by a luxurious kitchen complete with soft-close cabinetry, a massive island offering ample storage, and a built-in wall oven/microwave combo alongside a double oven stove. The kitchen's under-cabinet lighting creates a warm ambiance, perfect for the home chef, while a generous walk-in pantry adds convenience. Adjacent to the kitchen, the dining area and great room, featuring a cozy gas fireplace, provide an inviting space for family gatherings. A back door opens to a fenced backyard, and another door leads to a heated double car garage, complemented by a convenient powder room for guests on the main floor. The upper level houses a laundry area near four bedrooms and two bathrooms, with the primary suite boasting a spacious walk-in closet and a luxurious five-piece ensuite. The second and third bedrooms also feature their own walk-in closets, making this home a must-see for any discerning buyer. Within walking distance to schools, bus route and future shopping and only minutes to all amenities! Don’t miss out—call now to schedule your showing!
Pièces
- TypeNiveauDimensionsPlancher
- Chambre à coucher2ième étage13' 9" x 10' 6"Autre
- Chambre à coucher2ième étage10' 6" x 12' 6.9"Autre
- Chambre à coucher2ième étage12' 8" x 13' 9.6"Autre
- Chambre à coucher principale2ième étage13' 5" x 16' 5"Autre
- Chambre à coucherSous-sol14' 9.6" x 10' 3.9"Autre
- Chambre à coucherSous-sol11' 11" x 10' 3.9"Autre
- Salle familialePrincipal1' x 13' 9.6"Autre
- Salle polyvalentePrincipal15' 9.6" x 9' 11"Autre
- Cuisine avec coin repasPrincipal13' 9.9" x 14' 2"Autre
- Salle à mangerPrincipal9' 8" x 14' 2"Autre
- Séjour / Salle à mangerAutre11' 5" x 15' 9.6"Autre
Agents de cette inscription
Demandez plus d’infos
Demandez plus d’infos
Emplacement
120 Ward Crescent, Fort McMurray, Alberta, T9K0X5 Canada
Autour de cette propriété
En savoir plus au sujet du quartier et des commodités autour de cette résidence.
Demander de l’information sur le quartier
En savoir plus au sujet du quartier et des commodités autour de cette résidence
Demander maintenantCalculatrice de versements hypothécaires
- $
- %$
- %
- Capital et intérêts 3 124 $ /mo
- Impôt foncier n/a
- Frais de copropriété n/a

