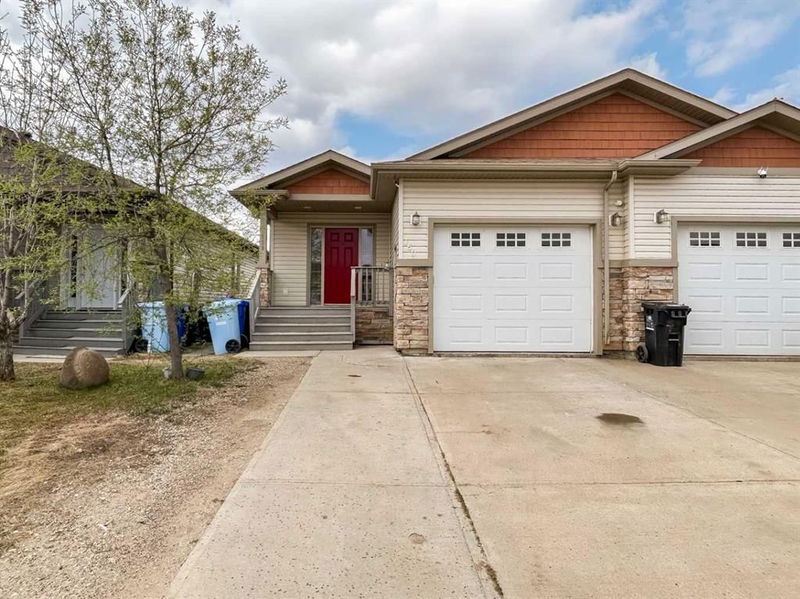Caractéristiques principales
- MLS® #: A2220997
- ID de propriété: SIRC2421348
- Type de propriété: Résidentiel, Autre
- Aire habitable: 1 133 pi.ca.
- Construit en: 2008
- Chambre(s) à coucher: 3+3
- Salle(s) de bain: 3
- Stationnement(s): 3
- Inscrit par:
- ROYAL LEPAGE BENCHMARK
Description de la propriété
NO CONO FEES What a great location for this fully developed and affordable duplex located in the heart of Timberlea. Weather you are an investor 1 time buyer, or you have a very large family this property is for you!!! AS you enter the home you are greeted by a spacious entryway with 2 large coat closets. The open concept Kitchen and living room makes for a great gathering space for the whole family and there is a cozy gas burning fireplace the perfect place to relax after a long day at work. This home has main floor laundry. 3 bedrooms up and the master bedroom has its own ensuite with French doors leading to your own private deck.
The basement has a separate entrance through the garage and there are 3 more spacious bedrooms, 1- 3 pc bathroom, full laundry. There is a single attached Garage and parking as well in the driveway. Close to school shopping and the bus route. Walking and biking trails are close by.
Pièces
- TypeNiveauDimensionsPlancher
- Salle de bainsPrincipal8' 3.9" x 4' 11"Autre
- Salle de bain attenantePrincipal10' 6.9" x 4' 11"Autre
- Chambre à coucherPrincipal8' 5" x 8' 5"Autre
- Chambre à coucherPrincipal10' 6.9" x 8' 5"Autre
- FoyerPrincipal12' 9.9" x 7' 3"Autre
- CuisinePrincipal13' 6" x 10' 8"Autre
- SalonPrincipal13' 6" x 12' 5"Autre
- Chambre à coucher principalePrincipal12' x 10' 6"Autre
- Salle de bainsSous-sol8' 8" x 10' 3"Autre
- Chambre à coucherSous-sol10' 6" x 11' 9.9"Autre
- Chambre à coucherSous-sol9' 11" x 11' 9.9"Autre
- Chambre à coucherSous-sol11' 3.9" x 11' 9.9"Autre
- Salle de lavageSous-sol12' 2" x 8' 9"Autre
- Salle de jeuxSous-sol27' 5" x 10' 9.6"Autre
Agents de cette inscription
Demandez plus d’infos
Demandez plus d’infos
Emplacement
160 Hawthorn Way, Fort McMurray, Alberta, T9K 0N8 Canada
Autour de cette propriété
En savoir plus au sujet du quartier et des commodités autour de cette résidence.
Demander de l’information sur le quartier
En savoir plus au sujet du quartier et des commodités autour de cette résidence
Demander maintenantCalculatrice de versements hypothécaires
- $
- %$
- %
- Capital et intérêts 2 002 $ /mo
- Impôt foncier n/a
- Frais de copropriété n/a

