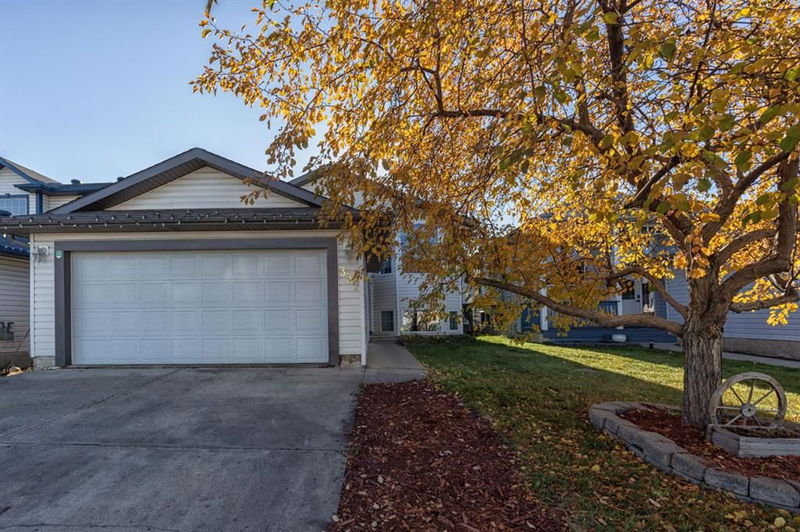Caractéristiques principales
- MLS® #: A2174073
- ID de propriété: SIRC2137403
- Type de propriété: Résidentiel, Maison unifamiliale détachée
- Aire habitable: 1 284 pi.ca.
- Construit en: 2002
- Chambre(s) à coucher: 3+3
- Salle(s) de bain: 3
- Stationnement(s): 4
- Inscrit par:
- People 1st Realty
Description de la propriété
This fully developed bi-level is cozy and quaint, yet large enough for the whole family! From the moment you walk in through the large split entry you’ll feel at home here. There are 3 bedrooms on the main floor and two full baths. One of which is an ensuite off YOUR large master bedroom with walk in closet. YOUR laundry room is off the main floor garage access. This home has a lovely kitchen with lots of cupboard space, and built in desk; there is also a back deck with access off the kitchen that is perfect for entertaining. The living room has a gas fireplace and a large window providing lots of natural light.. YOUR Basement is fully developed with 3 bedrooms and a family room that can used as a 4th bedroom, 3pc bath, and large rec area with a 2nd gas fireplace. The garage is Double attached, heated garage with an extra large driveway that can easily fit 4 vehicles. This home is close to bus stops, schools, shopping, and the Syncrude Athletic Park for the sports enthusiasts. Other features include Cental Vac, Central A/C, and matured landscaping with a cherry blossom tree out front.
Pièces
- TypeNiveauDimensionsPlancher
- Salle de jeuxSous-sol16' 9.9" x 12' 2"Autre
- Salle de bainsPrincipal10' 3" x 5'Autre
- Salle de bain attenantePrincipal10' 9.6" x 4' 11"Autre
- Chambre à coucher principalePrincipal17' x 12' 9.9"Autre
- Chambre à coucherPrincipal10' 9.6" x 9' 2"Autre
- Chambre à coucherPrincipal10' x 9' 3"Autre
- Salle à mangerPrincipal11' 9.6" x 12' 9"Autre
- CuisinePrincipal10' x 12' 9"Autre
- SalonPrincipal11' 2" x 14' 3"Autre
- RangementPrincipal5' 9.6" x 9' 2"Autre
- Salle de lavagePrincipal5' 2" x 9' 2"Autre
- Salle de bainsSous-sol9' 6" x 4' 11"Autre
- Chambre à coucherSous-sol10' 3" x 8' 6.9"Autre
- Chambre à coucherSous-sol10' 3" x 8' 6.9"Autre
- Chambre à coucherSous-sol17' 3" x 12'Autre
- Salle familialeSous-sol20' 9" x 13' 9.9"Autre
- ServiceSous-sol12' 9.6" x 5' 9.6"Autre
Agents de cette inscription
Demandez plus d’infos
Demandez plus d’infos
Emplacement
337 Diefenbaker Drive, Fort McMurray, Alberta, T9K 2K1 Canada
Autour de cette propriété
En savoir plus au sujet du quartier et des commodités autour de cette résidence.
Demander de l’information sur le quartier
En savoir plus au sujet du quartier et des commodités autour de cette résidence
Demander maintenantCalculatrice de versements hypothécaires
- $
- %$
- %
- Capital et intérêts 0
- Impôt foncier 0
- Frais de copropriété 0

