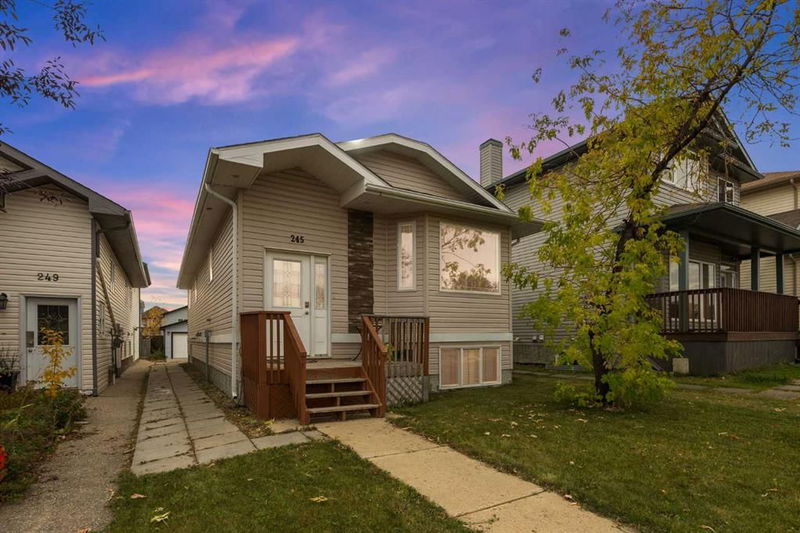Caractéristiques principales
- MLS® #: A2172324
- ID de propriété: SIRC2127294
- Type de propriété: Résidentiel, Maison unifamiliale détachée
- Aire habitable: 1 212,07 pi.ca.
- Construit en: 2007
- Chambre(s) à coucher: 3+2
- Salle(s) de bain: 3
- Stationnement(s): 3
- Inscrit par:
- KIC Realty
Description de la propriété
Welcome to 245 Rainbow Creek Drive! This 5 BEDROOM home located in Timberlea, offers 2,330 sq ft of living space, features a DOUBLE DETACHED GARAGE and a unique BASEMENT SUITE! As you enter through the front door, you will find an open concept bright living room, dining room and kitchen featuring a newly replaced skylight in 2022, stainless steel appliances, an island with breakfast bar and plenty of dark cabinets. Down the hall is the laundry room, a 4-piece bathroom and 3 bedrooms, one of which is the primary with double door access to the back balcony and a 4-piece ensuite with new bathtub in 2024. Basement comes with IN-FLOOR HEATING and its own SEPARATE ENTRANCE to 2 large bedrooms suite, ideal for rental income! The suite offers good sized living room, kitchen with island, laundry and a bathroom. The backyard features a double garage built in 2016 roughed in for gas heater and a gravel driveway for RV parking. New shingles 2022, new vinyl flooring throughout the home in 2019 and new furnace & hot water on demand in 2018. Don’t wait and call today to schedule a showing!
Pièces
- TypeNiveauDimensionsPlancher
- Salle de bainsPrincipal5' x 7' 11"Autre
- Salle de bain attenantePrincipal9' 2" x 7' 11"Autre
- Chambre à coucherPrincipal8' 8" x 8' 3.9"Autre
- Chambre à coucherPrincipal12' 6" x 9' 6.9"Autre
- Salle à mangerPrincipal11' 5" x 12' 3.9"Autre
- CuisinePrincipal13' 9.9" x 8' 6.9"Autre
- Salle de lavagePrincipal5' 9.6" x 8' 3.9"Autre
- SalonPrincipal15' 3" x 14' 9"Autre
- Chambre à coucher principalePrincipal13' 9.6" x 10' 8"Autre
- Salle de bainsSous-sol7' 9.9" x 5'Autre
- Chambre à coucherSous-sol18' x 11' 3.9"Autre
- Chambre à coucherSous-sol16' 11" x 16' 6.9"Autre
- Salle familialeSous-sol16' 2" x 11' 3.9"Autre
- CuisineSous-sol19' 3.9" x 8' 3.9"Autre
- ServiceSous-sol5' 9.6" x 6' 11"Autre
- ServiceSous-sol3' x 3'Autre
Agents de cette inscription
Demandez plus d’infos
Demandez plus d’infos
Emplacement
245 Rainbow Creek Drive, Fort McMurray, Alberta, T9K 0S4 Canada
Autour de cette propriété
En savoir plus au sujet du quartier et des commodités autour de cette résidence.
Demander de l’information sur le quartier
En savoir plus au sujet du quartier et des commodités autour de cette résidence
Demander maintenantCalculatrice de versements hypothécaires
- $
- %$
- %
- Capital et intérêts 0
- Impôt foncier 0
- Frais de copropriété 0

