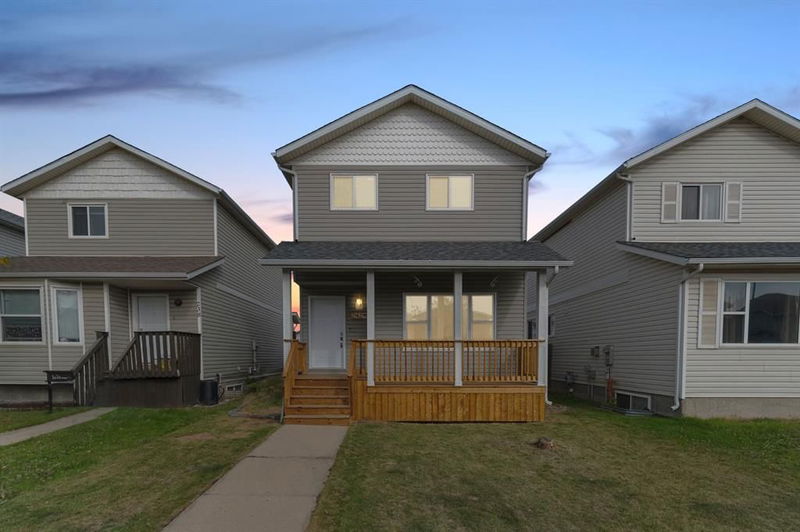Caractéristiques principales
- MLS® #: A2168019
- ID de propriété: SIRC2102498
- Type de propriété: Résidentiel, Maison unifamiliale détachée
- Aire habitable: 1 264,94 pi.ca.
- Construit en: 2004
- Chambre(s) à coucher: 3+1
- Salle(s) de bain: 3+1
- Stationnement(s): 3
- Inscrit par:
- The Agency North Central Alberta
Description de la propriété
Welcome to 242 Laffont Way: This beautifully updated two-storey home, located in the heart of Timberlea, offers a modern aesthetic and an unbeatable price point. Situated close to shopping, restaurants, schools, and parks, it combines convenience with comfort, making it perfect for families and professionals alike.
Recent upgrades include new shingles (2021), a newly built covered front deck (2024), and updated windows and doors (2022), enhancing the home's curb appeal and ensuring peace of mind for years to come. Step inside to discover a bright and inviting living space, featuring soft grey walls (2022) and neutral flooring throughout the main level. The spacious living room, illuminated by a large window, is warmed by a natural gas fireplace, creating a cozy atmosphere year-round.
The stylish eat-in kitchen is designed for both function and beauty, boasting black appliances, upgraded quartz countertops, white cabinetry, and a view of the oversized back deck—perfect for summer barbecues and outdoor gatherings. A convenient two-piece powder room with laundry facilities completes the main floor.
Upstairs, the private second level features three generously sized bedrooms. The primary suite is a serene retreat with an updated four-piece ensuite, while the other bedrooms share an equally impressive bathroom with matching finishes, including a chic white vanity and tiled floors.
The lower level offers additional living space, including a family room and a three-piece bathroom. The back corner is ready to be customized as a fourth bedroom or flex space, tailored to your needs. With parking for three vehicles at the rear, central air conditioning, a water softener, and a 7-filter water system under the sink, this home is designed for stress-free living.
Don’t miss this incredible opportunity—schedule your private tour today!
Pièces
- TypeNiveauDimensionsPlancher
- Salle de bainsPrincipal5' 3.9" x 9' 6.9"Autre
- Salle à mangerPrincipal9' 9" x 10' 6.9"Autre
- CuisinePrincipal11' 3.9" x 9' 6.9"Autre
- SalonPrincipal13' 6.9" x 15'Autre
- Salle de bains2ième étage4' 11" x 8' 6"Autre
- Salle de bain attenante2ième étage11' 2" x 5'Autre
- Chambre à coucher2ième étage10' 11" x 9' 2"Autre
- Chambre à coucher2ième étage11' 9" x 9' 3"Autre
- Chambre à coucher principale2ième étage11' 3" x 13' 3.9"Autre
- Salle de bainsSous-sol5' 3.9" x 6' 6"Autre
- Chambre à coucherSous-sol11' 9.9" x 15' 3"Autre
- Salle de jeuxSous-sol11' 9" x 14' 2"Autre
- ServiceSous-sol3' 11" x 9' 9.9"Autre
Agents de cette inscription
Demandez plus d’infos
Demandez plus d’infos
Emplacement
242 Laffont Way, Fort McMurray, Alberta, T9K 2R2 Canada
Autour de cette propriété
En savoir plus au sujet du quartier et des commodités autour de cette résidence.
Demander de l’information sur le quartier
En savoir plus au sujet du quartier et des commodités autour de cette résidence
Demander maintenantCalculatrice de versements hypothécaires
- $
- %$
- %
- Capital et intérêts 0
- Impôt foncier 0
- Frais de copropriété 0

