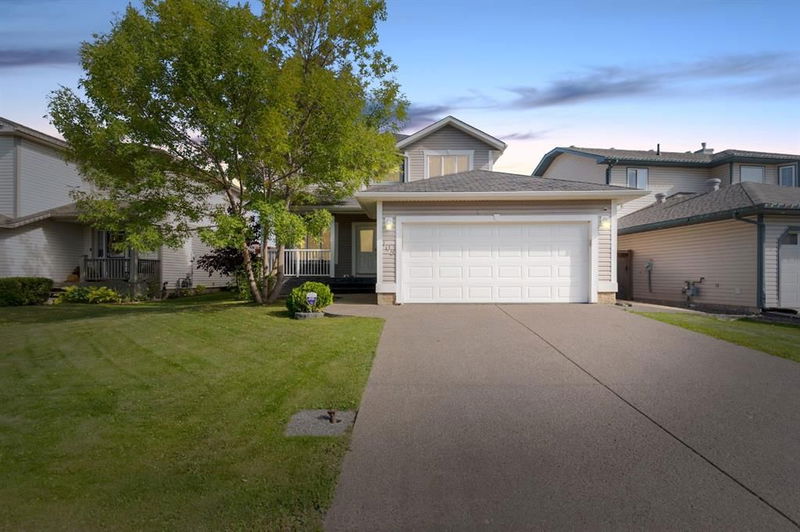Caractéristiques principales
- MLS® #: A2164572
- ID de propriété: SIRC2096361
- Type de propriété: Résidentiel, Maison unifamiliale détachée
- Aire habitable: 1 833,59 pi.ca.
- Construit en: 2005
- Chambre(s) à coucher: 3+2
- Salle(s) de bain: 3+1
- Stationnement(s): 4
- Inscrit par:
- The Agency North Central Alberta
Description de la propriété
Welcome to 105 Crown Creek Lane: A stunning and spacious two-storey home that exudes pride of ownership, this residence features a main-floor office and a basement theatre room and showcases meticulous care throughout. Located in the desirable Timberlea community, this home offers the tranquility of a quiet street and is within walking distance of two of Fort McMurray's high schools and elementary schools. The property greets you with an aggregate driveway leading to an attached, heated double-car garage with epoxy floors, painted walls, and built-in storage. Beautiful landscaping, grey vinyl siding and a newer composite front porch (2017) enhance the curb appeal. The fully fenced backyard boasts a large deck and a new shed (2023). The backyard can comfortably fit a pool, trampoline or fire pit; the options for the ample space are endless. Inside, you'll find fresh neutral paint (2024) and new luxury vinyl tile, brightening and modernizing the space. The main level features an open-concept living area with a natural gas fireplace, a well-equipped kitchen with new stainless steel appliances (2022), a large island, and a spacious pantry. The main floor also includes laundry facilities with extra storage space that leads through to the garage. Upstairs, the home offers new plush carpeting and a large primary bedroom with a walk-in closet and a 4pc ensuite. Two additional generously sized bedrooms are situated on the opposite side of the upper floor, separated by a 4pc bathroom. All bathrooms on this level feature the same luxury vinyl tile found on the main floor. The fully developed lower level includes a 4pc bathroom, an additional bedroom, an office/flex space, and a large rec/theatre room equipped with a projector and accompanying equipment perfect for watching the game or cozying up for movie night. The home is also fitted with central A/C and is situated in a friendly neighbourhood with plenty of children. This meticulously maintained home is ready for its new owners. Schedule a private tour today to experience all that it has to offer!
Pièces
- TypeNiveauDimensionsPlancher
- Salle de bainsPrincipal5' 9.6" x 7' 9.6"Autre
- BoudoirPrincipal12' 6.9" x 11' 5"Autre
- Salle à mangerPrincipal13' 6.9" x 9' 8"Autre
- FoyerPrincipal7' 2" x 7' 9"Autre
- CuisinePrincipal14' x 7' 11"Autre
- Salle de lavagePrincipal8' 2" x 7'Autre
- SalonPrincipal17' 9.6" x 13' 5"Autre
- Salle de bain attenante2ième étage10' 9.6" x 12' 3.9"Autre
- Salle de bains2ième étage9' 2" x 5' 9.6"Autre
- Chambre à coucher2ième étage11' 2" x 10' 9.9"Autre
- Chambre à coucher2ième étage13' 11" x 11'Autre
- Chambre à coucher principale2ième étage19' 8" x 12' 5"Autre
- Penderie (Walk-in)2ième étage6' 9" x 6' 9.9"Autre
- Salle de bainsSous-sol5' 9.6" x 10' 3"Autre
- Chambre à coucherSous-sol13' 9.6" x 10' 3"Autre
- Chambre à coucherSous-sol11' 11" x 7' 5"Autre
- Salle de jeuxSous-sol13' x 19' 6"Autre
- ServiceSous-sol9' 8" x 6' 9"Autre
Agents de cette inscription
Demandez plus d’infos
Demandez plus d’infos
Emplacement
105 Crown Creek Lane, Fort McMurray, Alberta, T9K 2V1 Canada
Autour de cette propriété
En savoir plus au sujet du quartier et des commodités autour de cette résidence.
Demander de l’information sur le quartier
En savoir plus au sujet du quartier et des commodités autour de cette résidence
Demander maintenantCalculatrice de versements hypothécaires
- $
- %$
- %
- Capital et intérêts 0
- Impôt foncier 0
- Frais de copropriété 0

