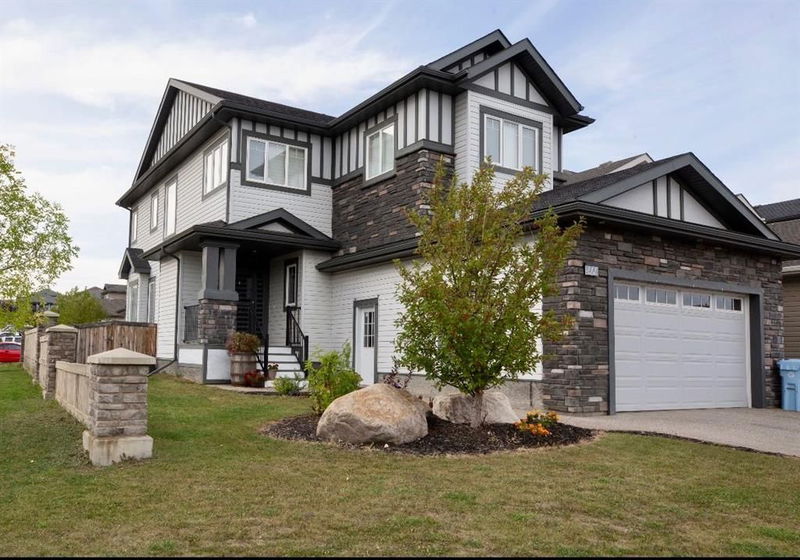Caractéristiques principales
- MLS® #: A2165934
- ID de propriété: SIRC2086268
- Type de propriété: Résidentiel, Maison unifamiliale détachée
- Aire habitable: 2 401 pi.ca.
- Construit en: 2013
- Chambre(s) à coucher: 3+1
- Salle(s) de bain: 3+1
- Stationnement(s): 4
- Inscrit par:
- 3% REALTY FORT MCMURRAY
Description de la propriété
Welcome home to 315 Killdeer Way~2014 Oil Barons Dream home by Cherrywood Homes! DREAM HOME is an understatement! This home has more bells & whistles than you can imagine! The main floor features a show stopping kitchen with an abundance of modern, white floor to ceiling cabinets, top of the line KitchenAid stainless steel appliances including a cabinet ready, fully integrated refrigerator valued at approximately $10,000, a cabinet ready fully integrated knock to open MIELE brand dishwasher, a warming drawer/bread proofer, 6 burner cooktop gas stove, and waterfall countertops that continue from the edges down to the floor. The result is a beautiful seamless flow of natural stone. All drawers/cabinets throughout the home are slow closing. From the dining area you will find access to the fully landscaped back yard complete with a large deck on the way to your hot-tub! The elegant stone fireplace makes the living room a perfect place to cozy up and relax on the cold winter nights. Just off the kitchen is the laundry room (stackable LG washer and dryer) with access to the large heated (in-floor) garage that is the PERFECT man cave. Also located on this level is the office and powder room. Upstairs, the huge BONUS room welcomes you and leads to two very spacious bedrooms as well as a full bathroom. This floor of the home is flooded with natural light. Down the hall is the piece de resistance, the large master bedroom with a truly INCREDIBLE ensuite fit for a king & queen. In the basement there is another family room with a unique bar with quartz counters and your own private wine cellar with 240 bottle capacity, a 4th bedroom and another 4-piece bathroom all with in-floor heat. To top it off you have 9’ ceilings on all levels, Central Vac, Central Air, Touch Faucets in Kitchen/Laundry/Wet Bar, and many more luxuries you will only find in a DREAM HOME! This home is an absolute must see! Don’t miss your chance call and book your private viewing today!
Pièces
- TypeNiveauDimensionsPlancher
- CuisinePrincipal10' 6" x 14' 5"Autre
- SalonPrincipal13' 9.9" x 16' 9"Autre
- Salle à mangerPrincipal11' 5" x 14' 5"Autre
- Chambre à coucherInférieur9' 11" x 12' 9"Autre
- Salle de bainsInférieur0' x 0'Autre
- Pièce bonusInférieur13' 2" x 15' 2"Autre
- Chambre à coucher principaleInférieur14' x 15' 11"Autre
- Chambre à coucherInférieur11' 6" x 13' 6"Autre
- Salle de jeuxSupérieur13' 2" x 25'Autre
- Chambre à coucherSupérieur9' 11" x 11' 3.9"Autre
Agents de cette inscription
Demandez plus d’infos
Demandez plus d’infos
Emplacement
315 Killdeer Way, Fort McMurray, Alberta, T9K0R3 Canada
Autour de cette propriété
En savoir plus au sujet du quartier et des commodités autour de cette résidence.
Demander de l’information sur le quartier
En savoir plus au sujet du quartier et des commodités autour de cette résidence
Demander maintenantCalculatrice de versements hypothécaires
- $
- %$
- %
- Capital et intérêts 0
- Impôt foncier 0
- Frais de copropriété 0

