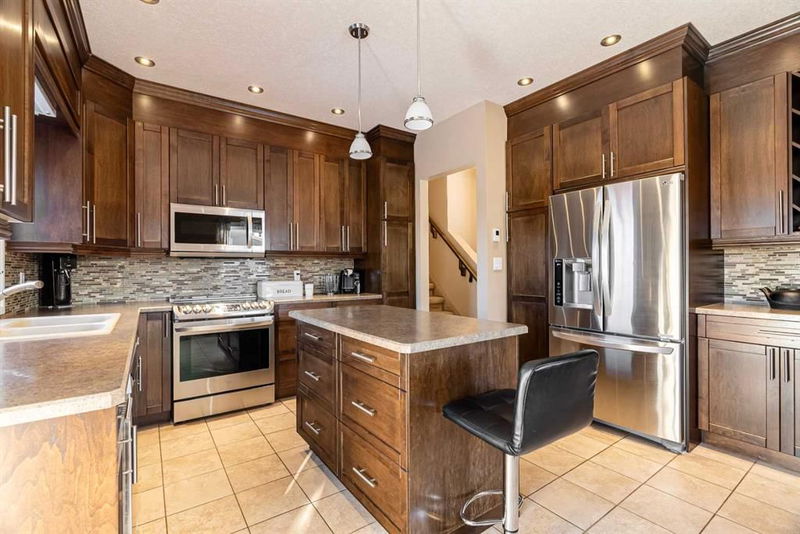Caractéristiques principales
- MLS® #: A2165705
- ID de propriété: SIRC2085224
- Type de propriété: Résidentiel, Maison unifamiliale détachée
- Aire habitable: 1 607 pi.ca.
- Construit en: 1982
- Chambre(s) à coucher: 3+1
- Salle(s) de bain: 3+1
- Stationnement(s): 3
- Inscrit par:
- COLDWELL BANKER UNITED
Description de la propriété
Welcome to this charming 4 bed, 4 bath family home situated on a generous 8000 sq ft lot in the sought-after Timberlea B's neighbourhood. Directly across from the Birchwood Trails, outdoor adventures are just steps away. The home features a spacious living and dining area with abundant natural light, leading to your first deck. The newer kitchen boasts ample storage, stainless steel appliances, and plenty of counter space. This split-level gem has a cozy family room with a wood-burning fireplace, leading to a ground-level deck and expansive backyard. The upper level offers 3 bedrooms and 2 bathrooms, including a primary bedroom with a 3 piece ensuite, and a surprise deck off one of the bedrooms. The basement offers another bedroom, a beautiful 3 piece bathroom, spacious laundry room, and a playroom/gym area plus plenty of storage in the large crawl space. Complete with a single attached garage, ample parking, and close proximity to 3 premier schools, shopping, and amenities, this home is a true gem. Don't wait too long to snag this one – CALL today!
Pièces
- TypeNiveauDimensionsPlancher
- Salon2ième étage12' 11" x 19' 3"Autre
- Salle à manger2ième étage13' 5" x 8' 9"Autre
- Cuisine2ième étage13' x 12' 11"Autre
- Salle de bainsPrincipal4' 6.9" x 4' 5"Autre
- Salle familialePrincipal18' 9.6" x 18' 11"Autre
- Salle de bain attenante3ième étage6' x 7' 6.9"Autre
- Salle de bains3ième étage4' 9.9" x 7' 6.9"Autre
- Chambre à coucher3ième étage10' 3" x 9' 5"Autre
- Chambre à coucher3ième étage11' 5" x 9' 5"Autre
- Chambre à coucher principale3ième étage11' 6.9" x 11' 2"Autre
- Salle de bainsSous-sol8' 8" x 5' 5"Autre
- Chambre à coucherSous-sol10' 6.9" x 10' 2"Autre
- Salle de jeuxSous-sol10' 8" x 10' 6"Autre
- Salle de lavageSous-sol9' 8" x 8' 3"Autre
- RangementSous-sol7' 3" x 7' 9.9"Autre
Agents de cette inscription
Demandez plus d’infos
Demandez plus d’infos
Emplacement
140 Brosseau Crescent, Fort McMurray, Alberta, T9K 2G8 Canada
Autour de cette propriété
En savoir plus au sujet du quartier et des commodités autour de cette résidence.
Demander de l’information sur le quartier
En savoir plus au sujet du quartier et des commodités autour de cette résidence
Demander maintenantCalculatrice de versements hypothécaires
- $
- %$
- %
- Capital et intérêts 0
- Impôt foncier 0
- Frais de copropriété 0

