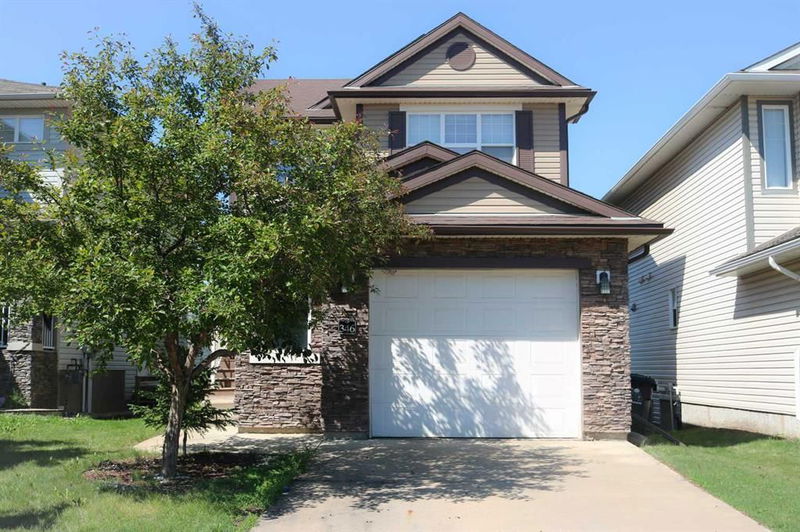Caractéristiques principales
- MLS® #: A2164782
- ID de propriété: SIRC2080942
- Type de propriété: Résidentiel, Maison unifamiliale détachée
- Aire habitable: 1 572,50 pi.ca.
- Construit en: 2008
- Chambre(s) à coucher: 3+2
- Salle(s) de bain: 3+1
- Stationnement(s): 3
- Inscrit par:
- EXP REALTY
Description de la propriété
INCREDIBLE VIEWS OF RIVER VALLEY, A WALK-OUT BASEMENT, AND ATTACHED GARAGE! This exquisite luxury home radiates pride of ownership, meticulously maintained by the ORIGINAL OWNERS. If being situated in a prime location is a priority, then this home is the perfect fit for you. Nestled in the heart of Eagle Ridge, you'll be within walking distance of a variety of conveniences, including shopping, restaurants, amenities, trails, transit, parks, and elementary schools. One of the most appealing aspects of this location is the breathtaking panoramic views of the River valley and Athabasca River that can be enjoyed from every level of the home. As you step into the foyer, you'll be led to an oversized living room, large windows, and a garden door that opens to your upper deck. This inviting space also features a lovely-tiled gas fireplace, making it the perfect spot to entertain family and friends for years to come. With high ceilings throughout the main level, the living area feels airy and bright. The kitchen offers ample storage with tons of cabinets, stainless steel appliances, an eat-up breakfast bar, and a huge corner pantry. You'll also find a guest bathroom and laundry room conveniently located on the main floor. Upstairs, there are three bedrooms and a bonus room that can be used as a home office area or playroom for kids. The master bedroom includes a walk-in closet and a full ensuite bathroom. The fully finished walk-out basement with a SEPARATE ENTERANCE that can be a MORTGAGE HELPER. The basement comes equipped with a kitchenette, a living room, two bedrooms, a full bathroom, and separate laundry facilities. This basement is super bright as it is a walk-out basement and features its own private patio. This home offers a great-sized yard and an attached garage with direct access to the home. *Using virtual reality visuals featuring furniture (unattached goods) to showcase potential home interior designs.* Call for your private tour today!
Pièces
- TypeNiveauDimensionsPlancher
- Salle de bainsPrincipal5' 6" x 5' 9.6"Autre
- SalonPrincipal12' 6" x 12' 3"Autre
- Salle à mangerPrincipal10' 6" x 10' 9"Autre
- CuisinePrincipal10' 5" x 10' 3"Autre
- Salle de lavagePrincipal5' 9.6" x 8' 6"Autre
- Pièce bonus2ième étage12' 2" x 9'Autre
- Chambre à coucher2ième étage10' 6" x 11' 3.9"Autre
- Chambre à coucherPrincipal12' 9.6" x 10'Autre
- Salle de bains2ième étage8' 6" x 4' 11"Autre
- Salle de bain attenante2ième étage5' 5" x 8' 5"Autre
- Chambre à coucher principale2ième étage12' 11" x 12' 3.9"Autre
- ServiceSous-sol6' 9" x 8' 5"Autre
- CuisineSous-sol5' 9.6" x 8' 6.9"Autre
- Salle de jeuxSous-sol9' 11" x 12' 3.9"Autre
- Chambre à coucherSous-sol11' 6" x 10' 3"Autre
- Salle de bainsSous-sol7' 9" x 5' 9.6"Autre
- Chambre à coucherSous-sol9' 3" x 12' 5"Autre
Agents de cette inscription
Demandez plus d’infos
Demandez plus d’infos
Emplacement
346 Grosbeak Way, Fort McMurray, Alberta, T9K 0L8 Canada
Autour de cette propriété
En savoir plus au sujet du quartier et des commodités autour de cette résidence.
Demander de l’information sur le quartier
En savoir plus au sujet du quartier et des commodités autour de cette résidence
Demander maintenantCalculatrice de versements hypothécaires
- $
- %$
- %
- Capital et intérêts 0
- Impôt foncier 0
- Frais de copropriété 0

