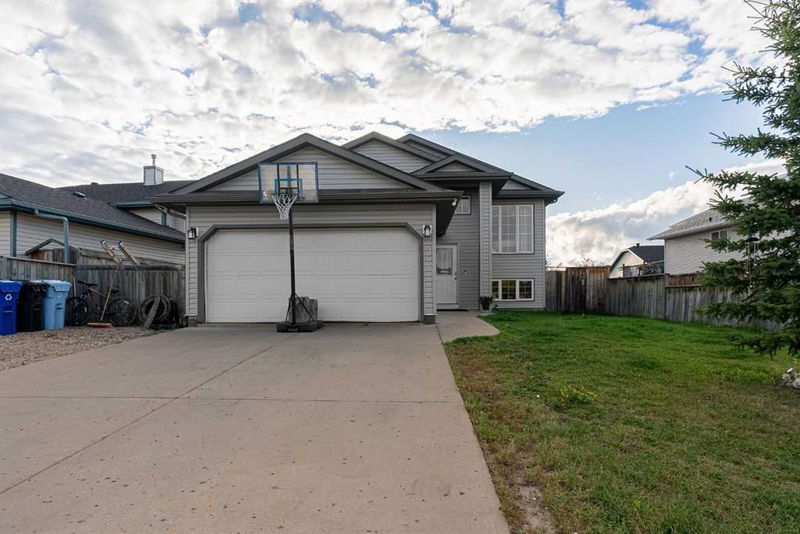Caractéristiques principales
- MLS® #: A2163236
- ID de propriété: SIRC2080922
- Type de propriété: Résidentiel, Maison unifamiliale détachée
- Aire habitable: 1 175 pi.ca.
- Construit en: 2000
- Chambre(s) à coucher: 3+1
- Salle(s) de bain: 3
- Stationnement(s): 4
- Inscrit par:
- EXP REALTY
Description de la propriété
Welcome to 235 Williams Drive, a beautiful & well maintained fully developed bi-level home in a great Wood Buffalo location. As you enter the home you are greeted by a bright, open foyer with access to the attached garage & a closet for the jackets. Head upstairs to the inviting main floor; offering a warm living room with great lighting and neutral colors. Off of the living room you have a bright kitchen with white appliances, built-in desk plus a designated dining space with access to the rear deck. Completing this level are THREE bedrooms; primary with ensuite & walk-in closet, and a 4 piece main bathroom. The fully developed basement offers a convenient laundry room at the bottom of the stairs, a spacious family/rec room complete with a bar! The basement also has a FOURTH bedroom with a full bathroom and great storage! The DOUBLE ATTACHED GARAGE is fully drywalled. The property offers a great landscaped lot with under-deck storage and large side yard storage on both sides of the house and a really great deck for entertaining. Located directly on bus routes and close to parks, trails and the golf course. The walkway adjacent to the house makes for no direct neighbours on one side.
Pièces
- TypeNiveauDimensionsPlancher
- Salle de bainsPrincipal0' x 0'Autre
- Salle de bain attenantePrincipal0' x 0'Autre
- Chambre à coucherPrincipal11' 3.9" x 10' 3"Autre
- Chambre à coucherPrincipal9' x 9' 3"Autre
- Salle à mangerPrincipal8' 5" x 12' 5"Autre
- CuisinePrincipal10' 9.6" x 12' 5"Autre
- SalonPrincipal14' 11" x 12' 5"Autre
- Chambre à coucher principalePrincipal15' 9.9" x 12' 8"Autre
- Salle de bainsSous-sol0' x 0'Autre
- AutreSous-sol10' 9.6" x 4' 11"Autre
- Chambre à coucherSous-sol12' x 11' 8"Autre
- Salle de lavageSous-sol6' 9" x 7'Autre
- Salle de jeuxSous-sol32' 9.9" x 11' 9.6"Autre
- ServiceSous-sol2' 8" x 8' 2"Autre
- Penderie (Walk-in)Sous-sol6' 6.9" x 7' 9"Autre
Agents de cette inscription
Demandez plus d’infos
Demandez plus d’infos
Emplacement
235 Williams Drive, Fort McMurray, Alberta, T9H 5H2 Canada
Autour de cette propriété
En savoir plus au sujet du quartier et des commodités autour de cette résidence.
Demander de l’information sur le quartier
En savoir plus au sujet du quartier et des commodités autour de cette résidence
Demander maintenantCalculatrice de versements hypothécaires
- $
- %$
- %
- Capital et intérêts 0
- Impôt foncier 0
- Frais de copropriété 0

