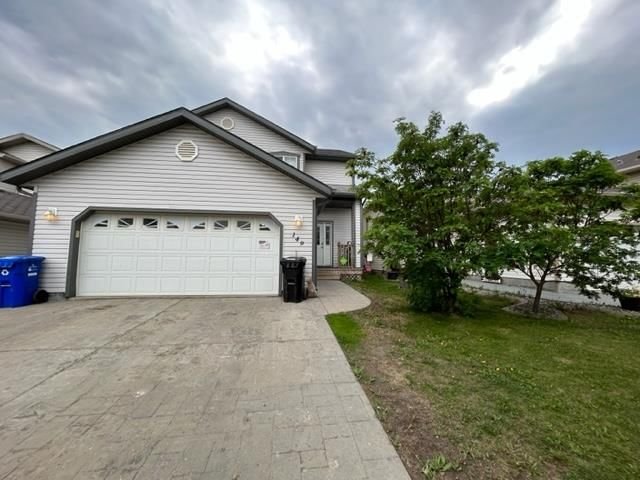Caractéristiques principales
- MLS® #: A2121946
- ID de propriété: SIRC2068576
- Type de propriété: Résidentiel, Maison unifamiliale détachée
- Aire habitable: 1 824 pi.ca.
- Construit en: 2004
- Chambre(s) à coucher: 3+1
- Salle(s) de bain: 3+1
- Stationnement(s): 4
- Inscrit par:
- 3% REALTY FORT MCMURRAY
Description de la propriété
REDUCED REDUCED!!!! Now 469,900 for this huge family home with plenty of room for the entire family. Kitchen is fit for a chef with a corner pantry and loads of counter and cupboard space. Main floor family room is open to the dining and kitchen area making for great gatherings. Loads of windows on the backside of this home bringing in lots of sunshine and making it super easy to watch the kids playing in the backyard. Corner gas fireplace with plenty of windows in the main living space. Garden doors to the back deck where you can enjoy summer bbq's and kick around a soccer ball. Main floor laundry with a 2 piece bath and also access to the 2 car garage and walk through panty. Upstairs you will find 3 large bedrooms with a 4 piece bath and an ensuite bath off the primary that is fit for a queen. It has a huge soaker tub and stand up shower. Another great feature is the walk in closet. Two more generous size bedrooms and another 4 piece bath. Basement is also a fantastic retreat for anyone that has teenagers. They can have their own space with a living area as well as a fridge and cupboards to store their snacks. Also has a 4 piece bath and a hobby room. The shed out back has an over head door and tons of room inside and would make a cool ‘she shed’ This home is great for extended families.. Close to the walking trails, shopping and bus stops. It does need a little TLC but has huge potential to be a beautiful home. Quick possession
Pièces
- TypeNiveauDimensionsPlancher
- CuisinePrincipal12' 6" x 14' 11"Autre
- Salle à mangerPrincipal9' x 12' 11"Autre
- SalonPrincipal13' 11" x 14' 2"Autre
- Salle de bainsPrincipal4' 6.9" x 4' 11"Autre
- Salle de lavagePrincipal7' 8" x 8' 2"Autre
- Chambre à coucher principale2ième étage14' 5" x 16' 5"Autre
- Salle de bains2ième étage4' 11" x 10' 9.6"Autre
- Salle de bain attenante2ième étage0' x 0'Autre
- Chambre à coucher2ième étage10' 6" x 11' 6.9"Autre
- Chambre à coucher2ième étage10' 9.6" x 13'Autre
- CuisineSupérieur8' 6.9" x 13' 6.9"Autre
- Chambre à coucherSupérieur8' 6" x 11' 6"Autre
- Salle de bainsSupérieur4' 11" x 7' 8"Autre
- Pièce de loisirs2ième étage8' 6" x 14' 6"Autre
- Salle familialeSupérieur7' 9.9" x 11' 8"Autre
Agents de cette inscription
Demandez plus d’infos
Demandez plus d’infos
Emplacement
149 Pickles Crescent, Fort McMurray, Alberta, T9K 2B8 Canada
Autour de cette propriété
En savoir plus au sujet du quartier et des commodités autour de cette résidence.
Demander de l’information sur le quartier
En savoir plus au sujet du quartier et des commodités autour de cette résidence
Demander maintenantCalculatrice de versements hypothécaires
- $
- %$
- %
- Capital et intérêts 0
- Impôt foncier 0
- Frais de copropriété 0

