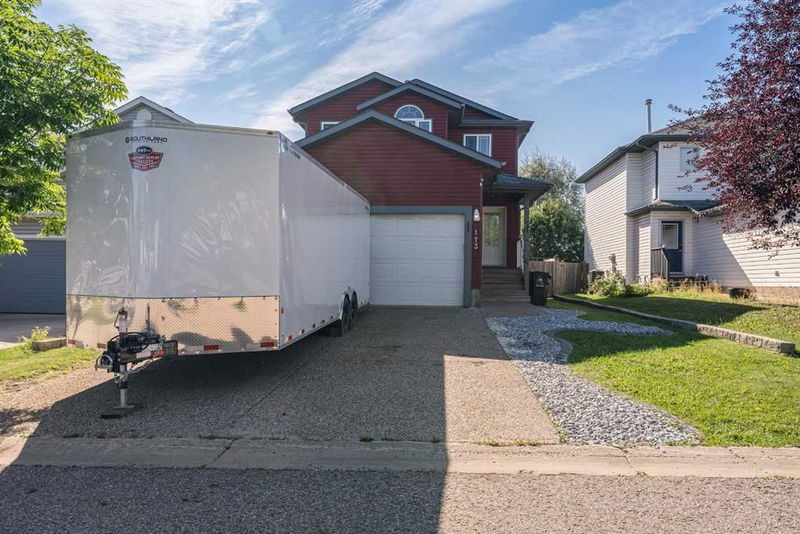Caractéristiques principales
- MLS® #: A2162732
- ID de propriété: SIRC2068507
- Type de propriété: Résidentiel, Maison unifamiliale détachée
- Aire habitable: 1 651 pi.ca.
- Construit en: 2005
- Chambre(s) à coucher: 3+2
- Salle(s) de bain: 3+1
- Stationnement(s): 4
- Inscrit par:
- COLDWELL BANKER UNITED
Description de la propriété
Ideally located, this 5-bedroom, 3.5-bathroom, 2-storey property offers over 2300 square feet of fully developed living space, offering exceptional value including renovations galore and a separate entrance to a fully furnished basement suite (illegal), great for in-laws or revenue option (previously rented for $1,500/month). The interior has been tastefully updated with brand new hardwood flooring on both the main and upper levels, complemented by fresh paint and trim throughout. The heart of the home is the modern kitchen, featuring brand new white cabinets, a stylish backsplash, and updated appliances (less than 2 years old). The spacious layout includes a large tiled foyer, a formal dining room, an eat-in dinette area, powder room, and a generous living room with a gas fireplace. Step outside to enjoy the massive outdoor deck, (built with durable 2x12 construction) overlooking the fully fenced backyard—perfect for summer BBQs and outdoor activities. The backyard also includes a handy shed for extra storage, and no backyard neighbors!! Upstairs, you'll find three bedrooms, all with the same beautiful hardwood flooring, including the primary suite, which boasts a bedroom-sized walk-in closet and an ensuite bath with a luxurious corner jetted tub and stand-up shower. The convenience of a 2nd-floor laundry room adds to the appeal of this level. Practical updates include a furnace replacement in 2011 and new siding, valued at over $40,000, completed just a few years ago. The attached heated garage is a handyman's dream, fully painted and finished with diamond plate, and the oversized 34-foot driveway offers ample parking, even for a trailer. This home truly has it all—modern updates and space for the whole family. It'll feel like home the moment you walk through the front door.
Pièces
- TypeNiveauDimensionsPlancher
- CuisinePrincipal13' 6.9" x 10' 2"Autre
- Salle à mangerPrincipal10' 3" x 10' 2"Autre
- SalonPrincipal18' 5" x 12' 3.9"Autre
- Salle de bainsPrincipal4' 9" x 5' 11"Autre
- Chambre à coucher principaleInférieur11' 11" x 14' 6.9"Autre
- Salle de bain attenanteInférieur0' x 0'Autre
- Salle de bainsInférieur0' x 0'Autre
- Chambre à coucherInférieur9' 9" x 12'Autre
- Chambre à coucherInférieur9' 9" x 10' 8"Autre
- Salle de lavageInférieur4' 9.9" x 7' 3"Autre
- Chambre à coucherSous-sol9' 6" x 11' 9"Autre
- Chambre à coucherSous-sol11' 9" x 9' 8"Autre
- Salle de bainsSous-sol0' x 0'Autre
- CuisineSous-sol7' x 9' 8"Autre
- Séjour / Salle à mangerSous-sol7' x 11' 9"Autre
Agents de cette inscription
Demandez plus d’infos
Demandez plus d’infos
Emplacement
173 Pickles Crescent, Fort McMurray, Alberta, T9K 2T7 Canada
Autour de cette propriété
En savoir plus au sujet du quartier et des commodités autour de cette résidence.
Demander de l’information sur le quartier
En savoir plus au sujet du quartier et des commodités autour de cette résidence
Demander maintenantCalculatrice de versements hypothécaires
- $
- %$
- %
- Capital et intérêts 0
- Impôt foncier 0
- Frais de copropriété 0

