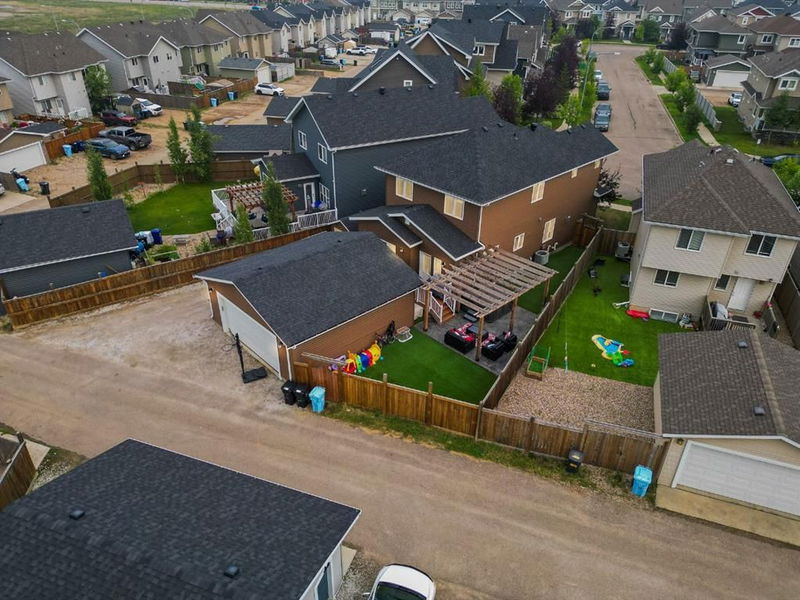Caractéristiques principales
- MLS® #: A2158906
- ID de propriété: SIRC2044206
- Type de propriété: Résidentiel, Maison unifamiliale détachée
- Aire habitable: 2 198,54 pi.ca.
- Construit en: 2012
- Chambre(s) à coucher: 4+2
- Salle(s) de bain: 3+1
- Stationnement(s): 6
- Inscrit par:
- The Agency North Central Alberta
Description de la propriété
Welcome to 201 Ward Crescent: This stunning Kydan Homes property is filled with impressive upgrades and features, offering everything a homebuyer could want. Nestled on a large pie-shaped lot, this home boasts a long driveway leading to an oversized and beautiful garage. With luxury finishes, a main floor office, a bonus room, a two-bedroom legal suite, and turnkey living spaces throughout, this home has it all while being located just steps away from two excellent schools in Parsons Creek North and close to bus routes with direct highway access - you’ll love the combination of beauty and convenience this home provides.
Upon entering, you'll be greeted by a spacious foyer with soaring high ceilings and access to the front room. This versatile space is oversized and perfect for use as a sitting area, home office, formal dining room, or play room. A two-way gas fireplace connects this room to another flexible space, which could serve as an office, home gym, bedroom, or bonus room, providing endless functionality to suit your needs.
The open-concept living area features additional space, thanks to a permitted addition at the back of the home. Added windows flood the area with natural light, while a gas fireplace adds a cozy ambiance. The kitchen is perfectly laid out with ample storage and counter space, a large island for meal prep, quick breakfasts, or entertaining, and granite countertops paired with stainless steel appliances that enhance the home's elevated feel. Adjacent to the kitchen, a spacious dining area is perfect for family meals. A main floor laundry room with extra storage and a conveniently located powder room complete the main level.
The open staircase leading to the second level adds a touch of elegance. At the top of the stairs, you'll find the primary suite, featuring engineered hardwood floors, a spacious layout that comfortably accommodates a king-sized bed, a large walk-in closet, and an ensuite bathroom complete with a soaker tub and shower. Two additional generous-sized bedrooms are located at the end of the hallway, along with a four-piece bathroom featuring finishes that complement the rest of the home.
Downstairs, an incredible two-bedroom legal suite awaits. This suite includes a large kitchen, dining room, and living room, and is currently used as an AirBnB. It has its own heat source and laundry facilities, making it perfect for completely separate living.
The backyard is a true oasis, perfect for enjoying the warmer months. It’s pet-friendly, with professionally installed artificial grass for low-maintenance living. A hot tub and pergola create a resort-like atmosphere, ideal for relaxation. The oversized garage is finished with epoxy floors, an in-floor drain, and is perfect for storage or a workshop. The long driveway provides ample parking for vehicles, recreational toys, or trailers.
With its ample living space, outdoor amenities, and a self-contained suite, this home truly offers luxurious living in a prime location. Schedule
Pièces
- TypeNiveauDimensionsPlancher
- Salle de bainsPrincipal4' 11" x 4' 11"Autre
- Chambre à coucherPrincipal11' 9.6" x 9' 9.9"Autre
- Salle à mangerPrincipal7' 8" x 9' 11"Autre
- CuisinePrincipal11' 9.9" x 9' 11"Autre
- Salle de lavagePrincipal7' x 6' 6"Autre
- SalonPrincipal20' 2" x 14' 6"Autre
- Bureau à domicilePrincipal13' 6" x 12' 9.6"Autre
- Salle de bains2ième étage5' x 10'Autre
- Salle de bain attenante2ième étage12' 2" x 10'Autre
- Chambre à coucher2ième étage11' 11" x 11' 3.9"Autre
- Chambre à coucher2ième étage11' 11" x 9' 11"Autre
- Chambre à coucher principale2ième étage20' 9.6" x 12'Autre
- Salle de bainsSous-sol5' x 10' 9.6"Autre
- Chambre à coucherSous-sol12' 8" x 10' 9.6"Autre
- Chambre à coucherSous-sol11' 9" x 12' 5"Autre
- Salle à mangerSous-sol5' 9.9" x 6' 3.9"Autre
- CuisineSous-sol15' 3.9" x 10' 11"Autre
- Salle de lavageSous-sol9' 9" x 13' 3"Autre
- Salle de jeuxSous-sol19' 9.6" x 12' 5"Autre
Agents de cette inscription
Demandez plus d’infos
Demandez plus d’infos
Emplacement
201 Ward Crescent, Fort McMurray, Alberta, T9K 0X6 Canada
Autour de cette propriété
En savoir plus au sujet du quartier et des commodités autour de cette résidence.
Demander de l’information sur le quartier
En savoir plus au sujet du quartier et des commodités autour de cette résidence
Demander maintenantCalculatrice de versements hypothécaires
- $
- %$
- %
- Capital et intérêts 0
- Impôt foncier 0
- Frais de copropriété 0

